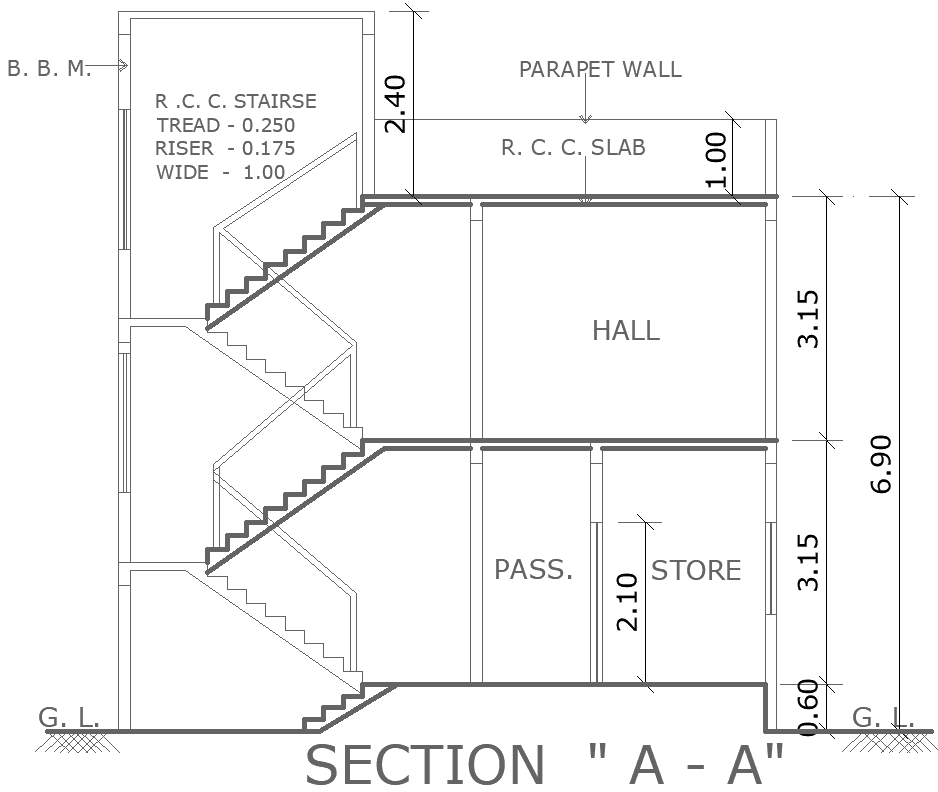Staircase Section Layout Design – AutoCAD DWG File
Description
This staircase section layout design provides a detailed representation of a staircase, crafted in AutoCAD DWG format for precision and clarity. The layout showcases essential features such as treads, risers, handrails, and overall dimensions, making it an invaluable resource for architects, builders, and designers. This DWG file allows for easy modification and customization to suit specific project requirements, ensuring that the staircase design meets both aesthetic and functional needs. Whether you’re planning new construction or remodeling an existing structure, this staircase section layout will enhance your design process, ensuring a safe and visually appealing staircase.
File Type:
DWG
Category::
Construction
Sub Category::
Staircase Sections
type:
Gold


