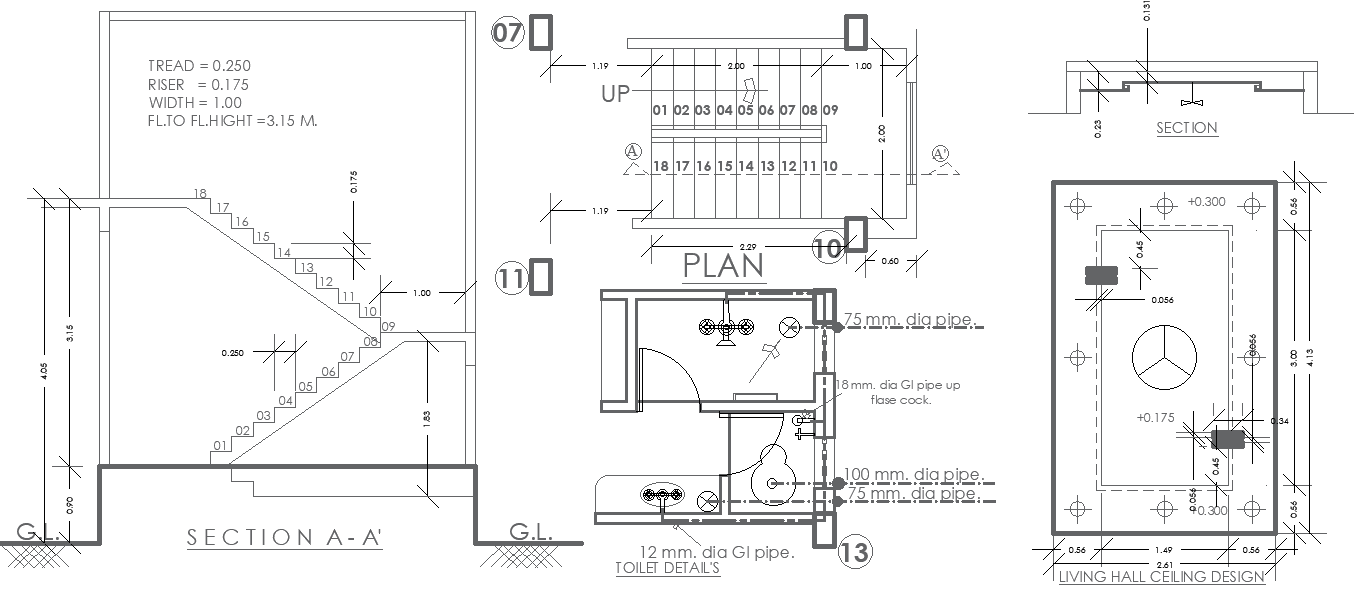Staircase Section with Toilet and Living Hall CAD Blocks
Description
Discover a detailed staircase section plan that includes toilet details and a living hall ceiling design, available in AutoCAD DWG file format. This comprehensive layout provides precise measurements and section views for efficient construction. Ideal for architects, builders, and interior designers, this plan ensures a smooth integration of staircase functionality, bathroom setup, and aesthetic ceiling designs. Save time and elevate your architectural projects with this meticulously crafted DWG file, perfect for both residential and commercial spaces.


