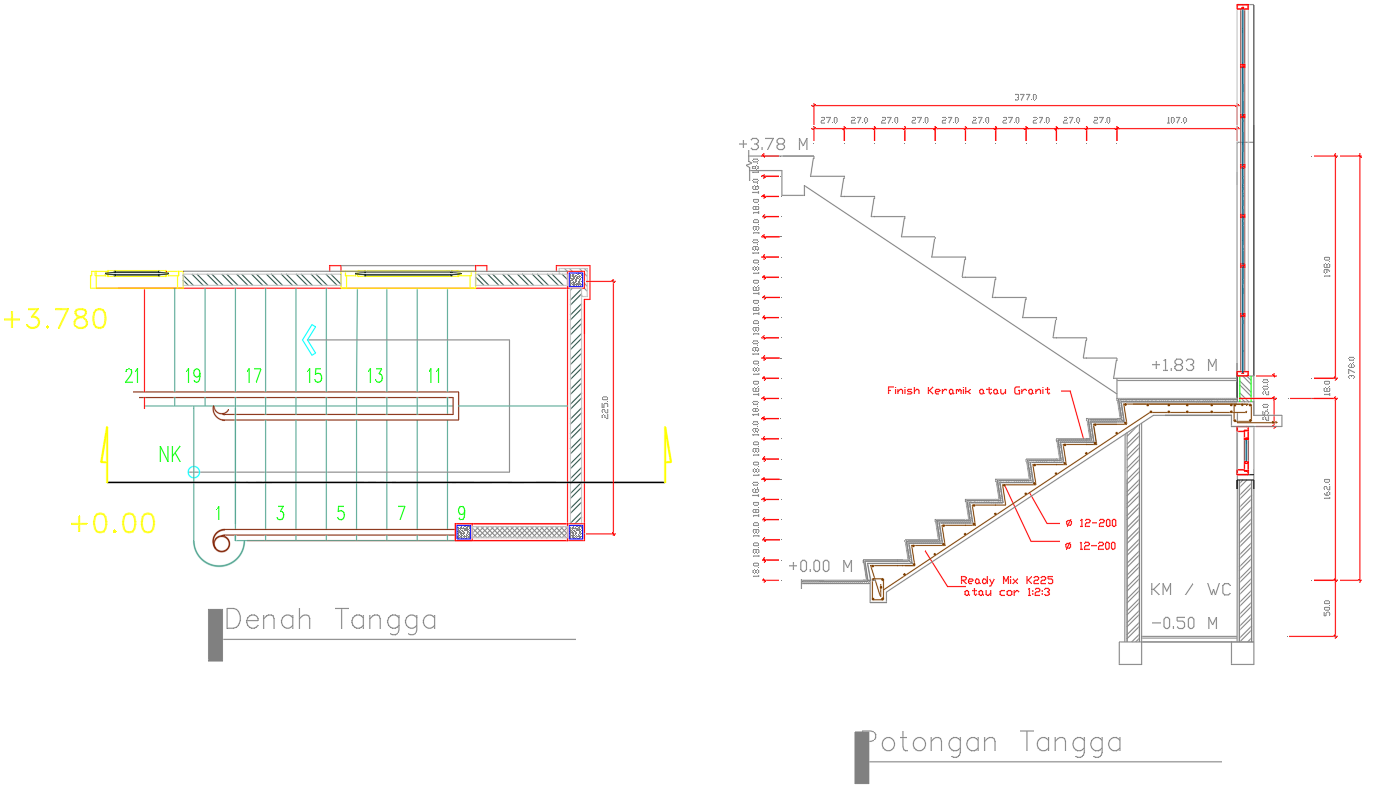Architectural House Stair Section Plan with Steel Details
Description
Download free architectural house stair sectional details and plans with steel reinforcement specifications in AutoCAD DWG format. These files feature precise layouts, sectional views, and steel details, perfect for architects, engineers, and construction professionals working on residential projects.

