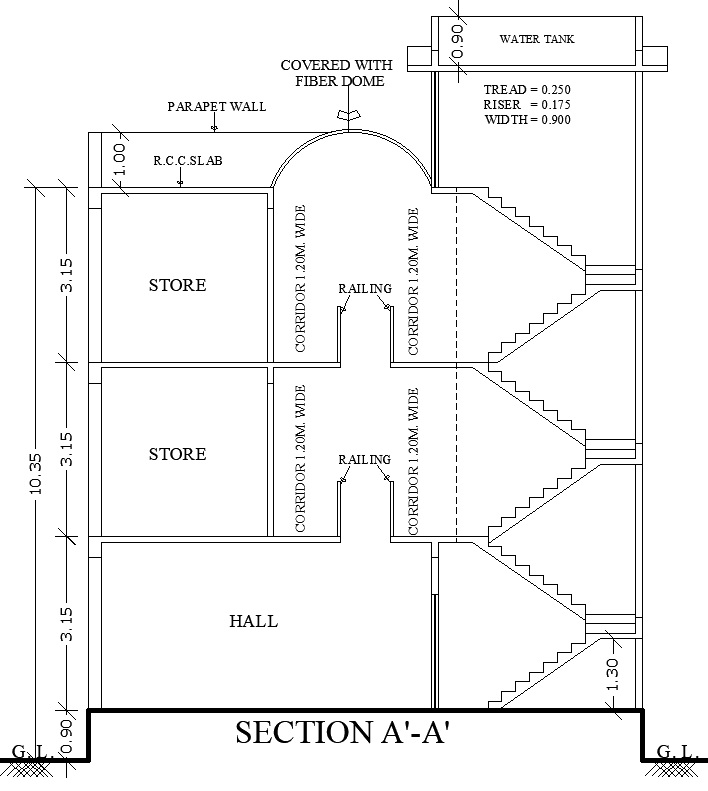House Staircase Section Layout Plan Design AutoCAD DWG File
Description
Explore a detailed House Staircase Section Layout Plan Design, complete with essential structural elements such as the staircase layout, R.C.C. slab, and walls. This plan also includes the layout for a store room, hall, and water tank, providing a comprehensive section view for residential construction. The AutoCAD DWG file offers flexibility for architects, builders, and homeowners to customize the design as needed. This layout is ideal for those looking for a functional and efficient staircase design that integrates well with the overall structure of the house. With precise detailing and modern design elements, this staircase layout is a valuable addition to any residential project.


