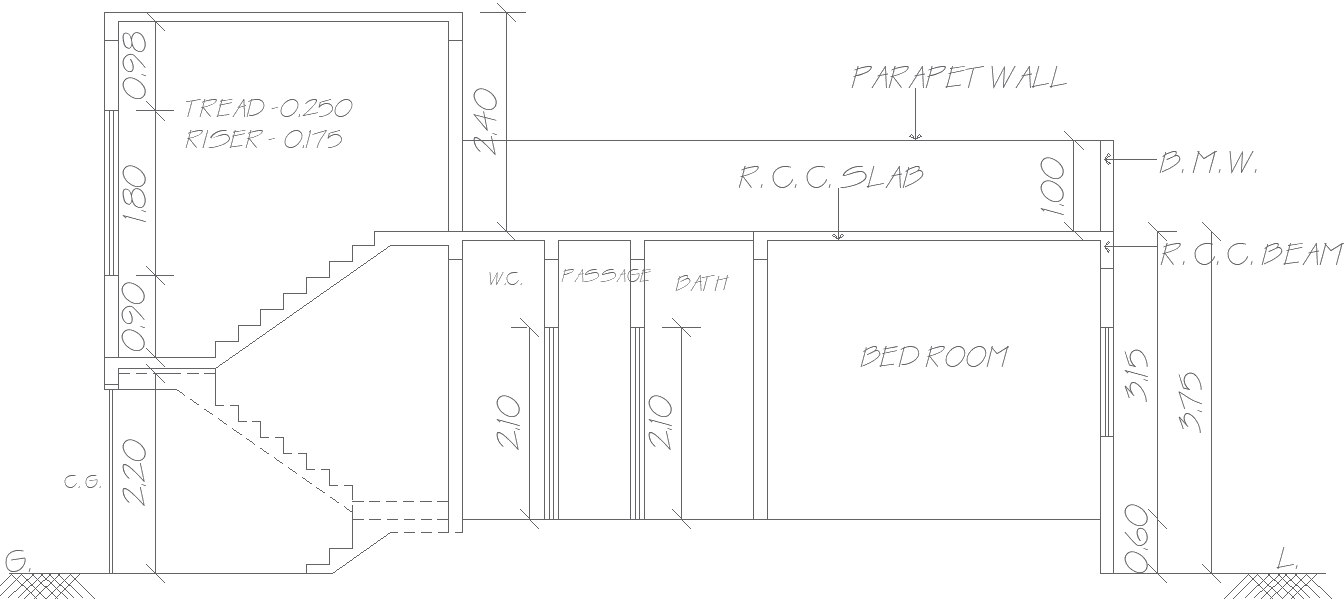Staircase Section Layout Design – AutoCAD DWG
Description
Discover a detailed staircase section layout design in AutoCAD DWG format, perfect for architects, builders, and designers. This comprehensive layout includes essential elements such as a bathroom, bedroom, and passage, along with structural components like RCC slabs and beams. The design ensures that the staircase is not only functional but also integrates seamlessly with the overall architecture of the building. Ideal for residential or commercial projects, this layout offers a clear depiction of dimensions, materials, and relationships between spaces. Enhance your construction plans with this professionally designed staircase section that meets both aesthetic and practical needs.


