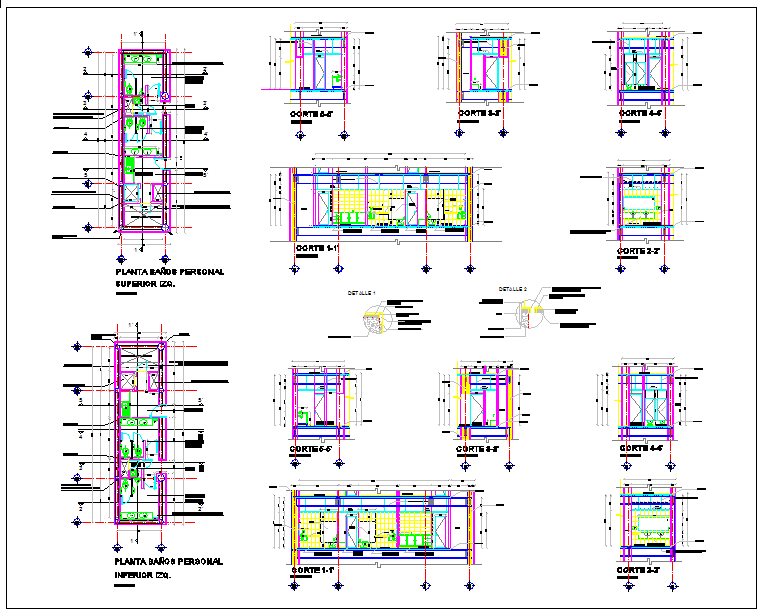Bathroom Design
Description
Bathroom Design DWG file, Bathroom Design Download file. modern bathroom and toilet building, front elevation, right elevation, rear elevation and left elevation of Public Toilet.Bathroom & Toilet Design Detail.
File Type:
DWG
Category::
CAD Architecture Blocks & Models for Precise DWG Designs
Sub Category::
Bathroom & Toilet CAD Blocks - DWG Files for AutoCAD
type:
Gold














