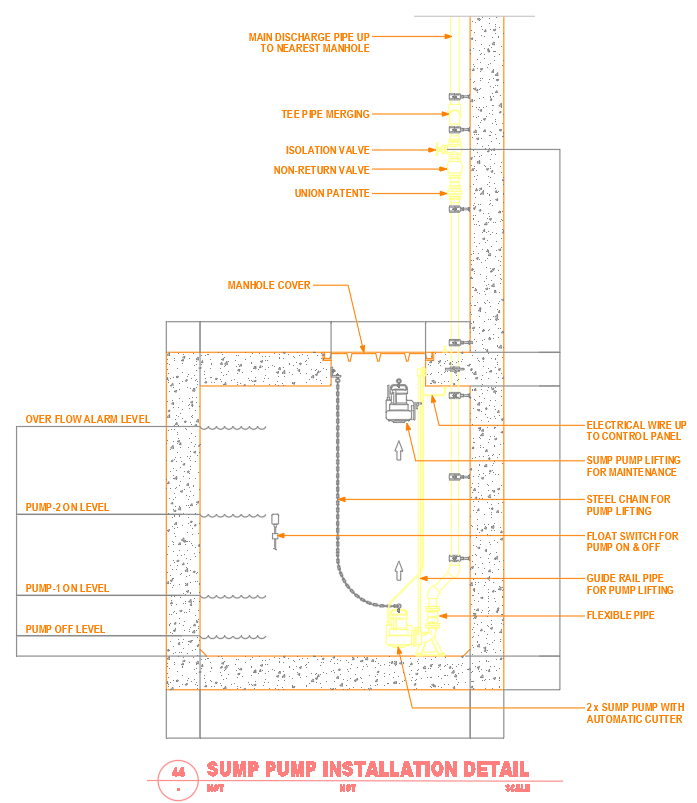Sump Pump Installation Detail Drawing for Drainage
Description
Detailed sump pump installation drawing showing components like float switches, valves, discharge pipes, and pump lifting systems for drainage management.
File Type:
DWG
Category::
CAD Architecture Blocks & Models for Precise DWG Designs
Sub Category::
Bathroom & Toilet CAD Blocks - DWG Files for AutoCAD
type:













