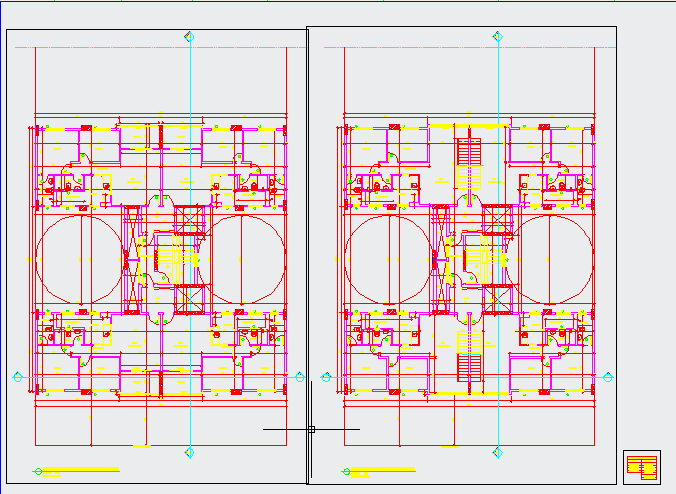Multi-Unit Residential Floor Plan DWG Design for CAD Projects

Description
Download a detailed multi-unit residential floor plan DWG AutoCAD file designed for architectural and construction projects with precise 2D layouts and sections.
File Type:
3d max
Category::
CAD Architecture Blocks & Models for Precise DWG Designs
Sub Category::
Bathroom & Toilet CAD Blocks - DWG Files for AutoCAD
type:
Gold

