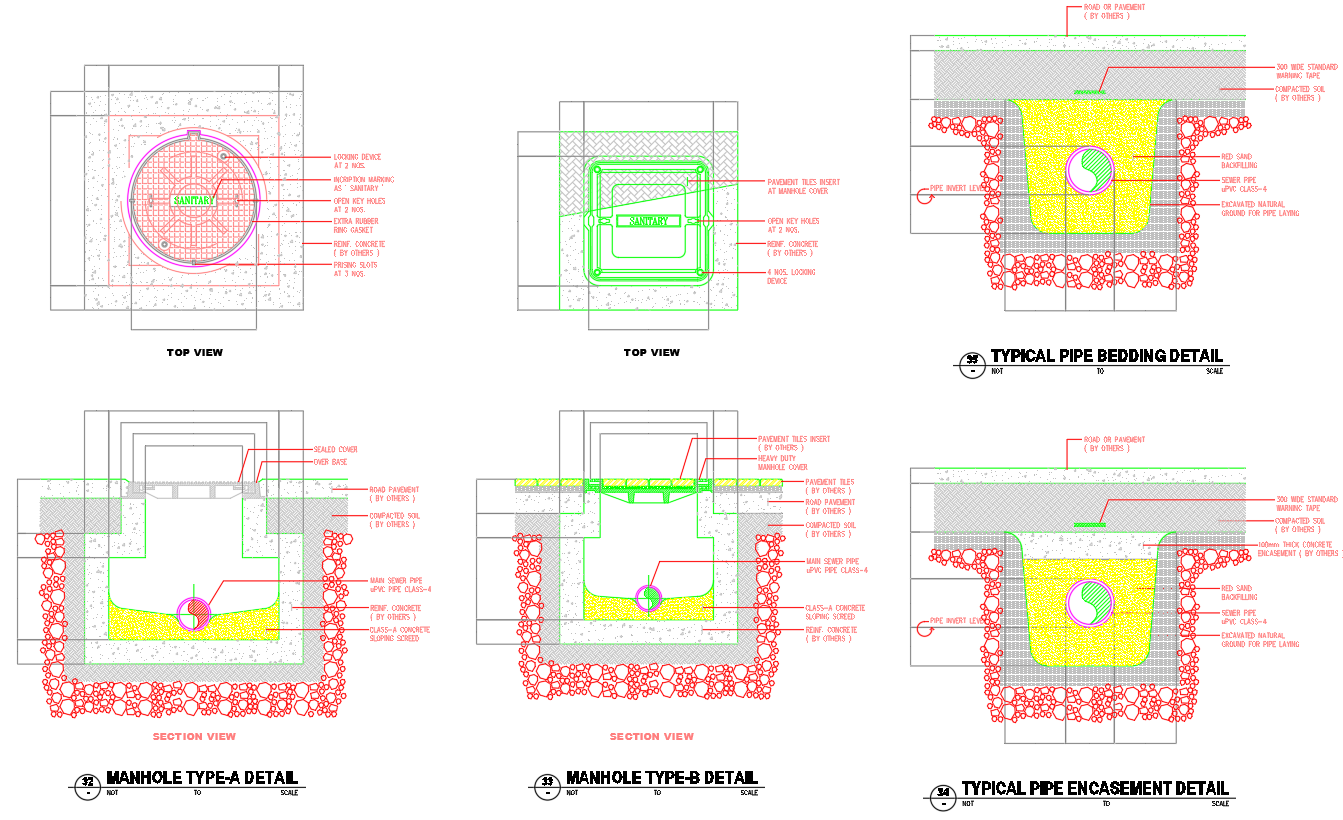Manhole and Pipe Bedding Construction Details
Description
Detailed engineering drawings of manhole type-A & B, typical pipe bedding, and pipe encasement construction for sanitary sewer systems.
File Type:
DWG
Category::
CAD Architecture Blocks & Models for Precise DWG Designs
Sub Category::
Bathroom & Toilet CAD Blocks - DWG Files for AutoCAD
type:













