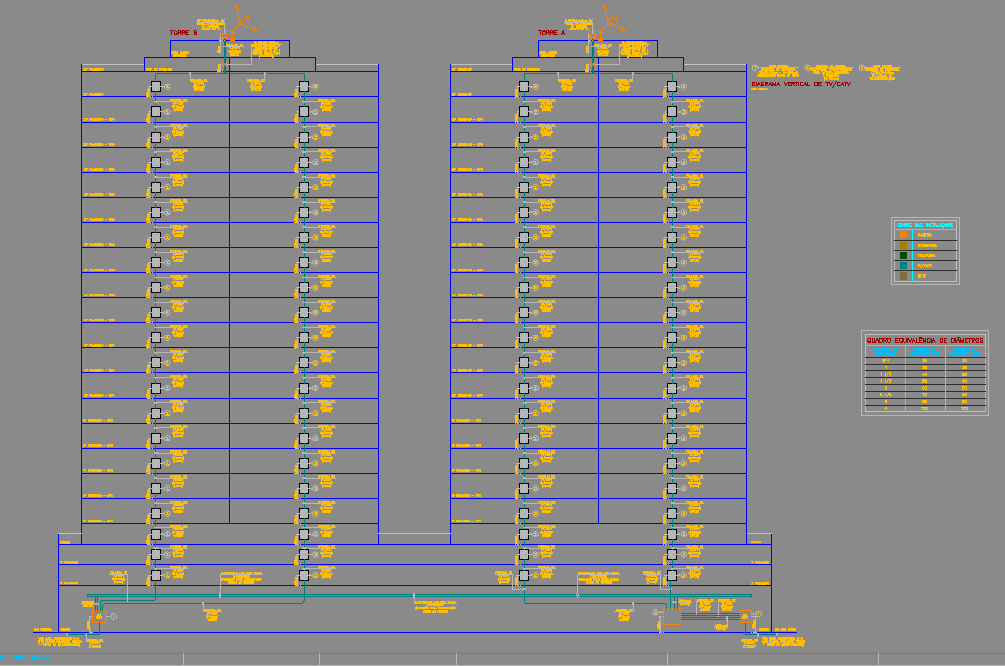Vertical Plumbing Riser Diagram for Twin Towers

Description
Download detailed vertical plumbing riser diagram for twin tower buildings in AutoCAD DWG format. Perfect for MEP engineers and plumbing contractors.
File Type:
3d max
Category::
DWG CAD Blocks & 3D Models for AutoCAD Designers
Sub Category::
Bathroom & Toilet CAD Blocks - DWG Files for AutoCAD
type:
Gold

