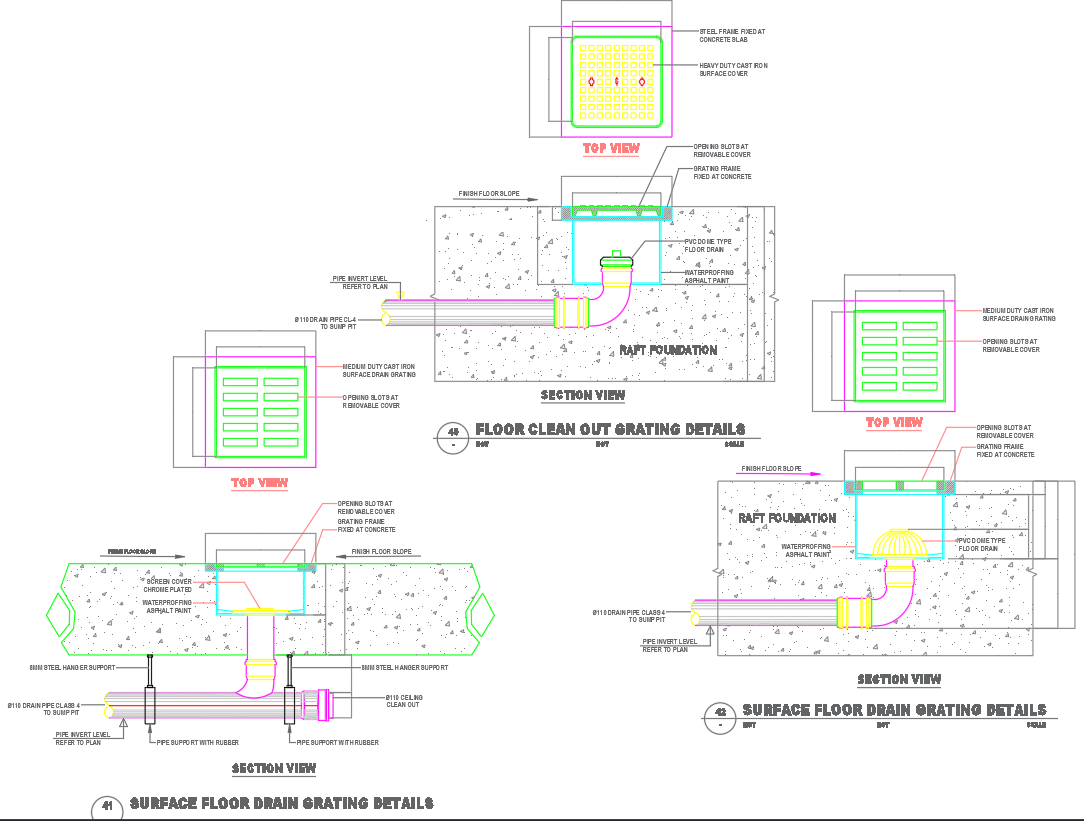Surface Floor and Clean-Out Drain Grating Details
Description
Explore detailed CAD drawings for surface floor drain and clean-out grating systems with section views, top views, and installation specifications.
File Type:
DWG
Category::
CAD Architecture Blocks & Models for Precise DWG Designs
Sub Category::
Bathroom & Toilet CAD Blocks - DWG Files for AutoCAD
type:













