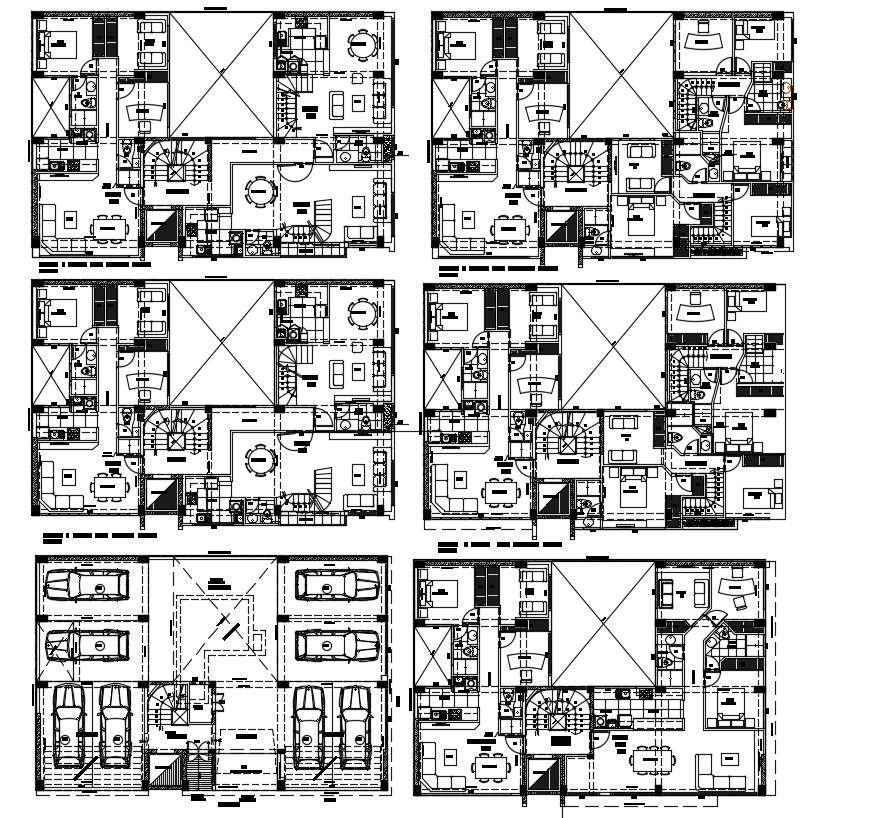Building 2d cad layout plan in autocad
Description
Building 2d cad layout plan in autocad which includes the details of six-floor, hall, kitchen, bedroom, dining table, bathroom, toilet, etc it also includes the details of the parking area and furniture details.


