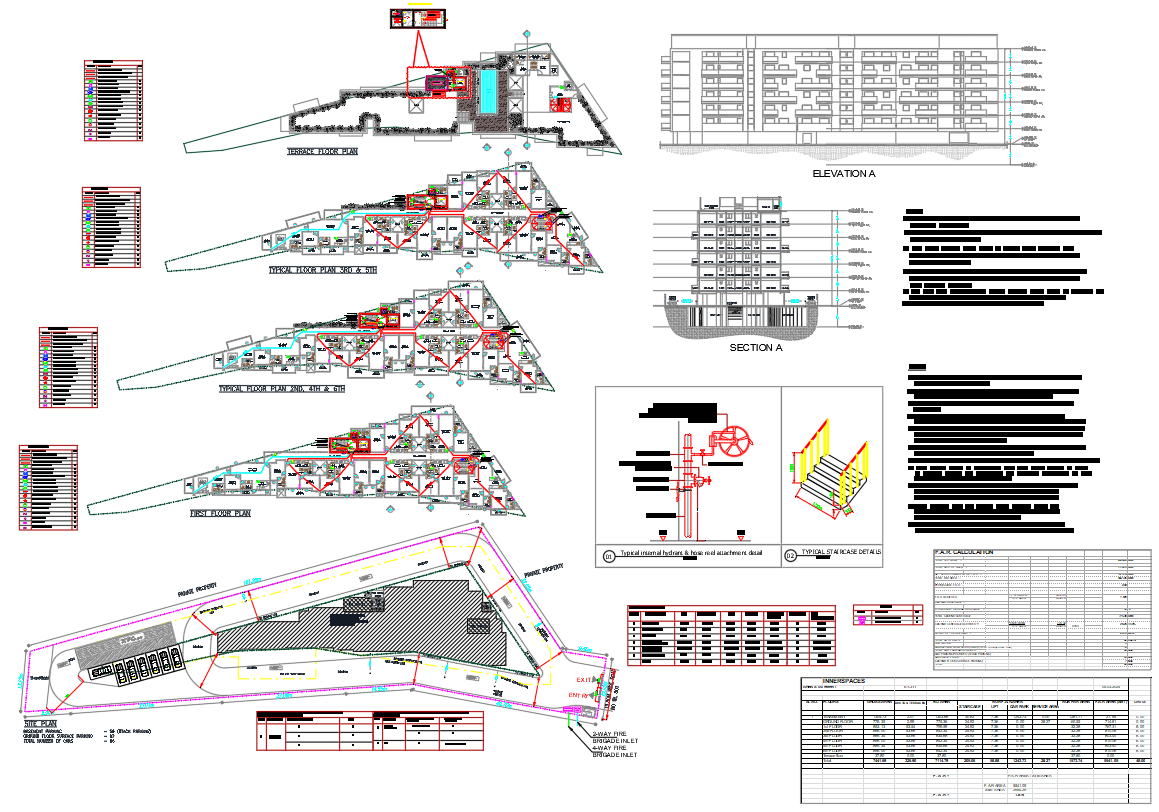AutoCAD DWG design of apartment building plan with site layout views
Description
Explore these comprehensive architectural drawings for a residential apartment complex. The plans feature detailed floor layouts, section and elevation views, site planning, and utility coordination. Perfect for architects, developers, and planners seeking high-density housing solutions.
File Type:
3d max
Category::
CAD Architecture Blocks & Models for Precise DWG Designs
Sub Category::
Apartment Flat CAD Blocks & DWG Architectural Models
type:
Gold














