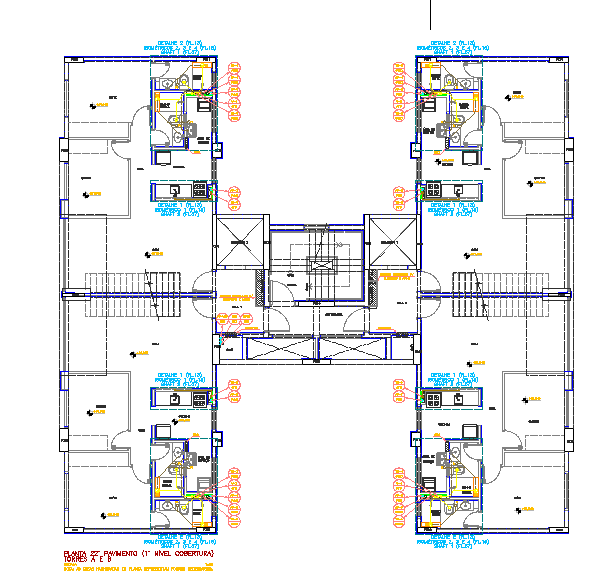Residential Building DWG Design with Complete Floor Plan Layout
Description
Explore this detailed residential floor plan layout DWG drawing, ideal for architects and designers seeking accurate cad drawings for multi-unit buildings.
File Type:
3d max
Category::
CAD Architecture Blocks & Models for Precise DWG Designs
Sub Category::
Apartment Flat CAD Blocks & DWG Architectural Models
type:
Gold














