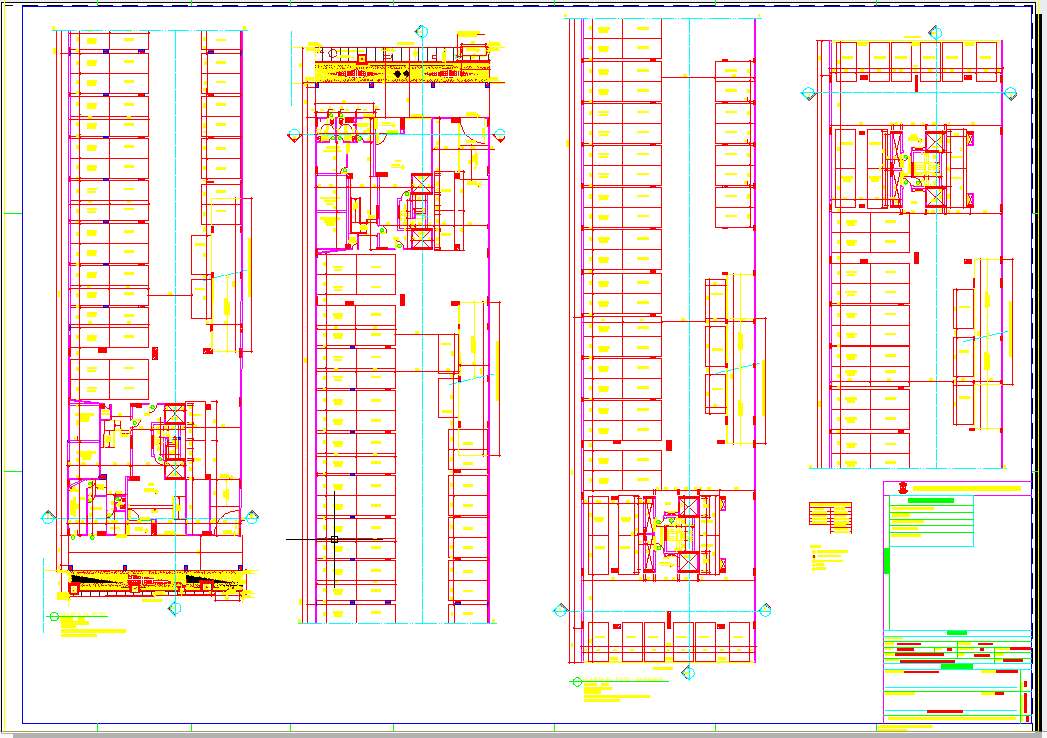Multistory Apartment Parking Floor DWG Drawing for CAD Design

Description
Explore a detailed multistory apartment parking layout in DWG format. Ideal for architects and engineers designing efficient parking spaces in residential towers.
File Type:
3d max
Category::
CAD Architecture Blocks & Models for Precise DWG Designs
Sub Category::
Apartment Flat CAD Blocks & DWG Architectural Models
type:
Gold

