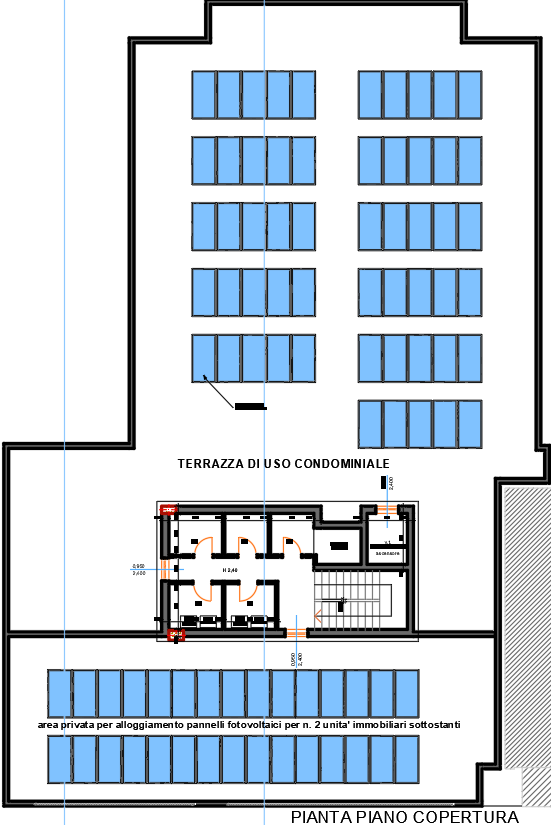Apartment Roof Plan DWG with Solar Panel Layout

Description
Detailed apartment roof plan in DWG format showing solar panel layout, terrace access, and architectural coverage for AutoCAD-based building design.
File Type:
DWG
Category::
CAD Architecture Blocks & Models for Precise DWG Designs
Sub Category::
Apartment Flat CAD Blocks & DWG Architectural Models
type:
Free

