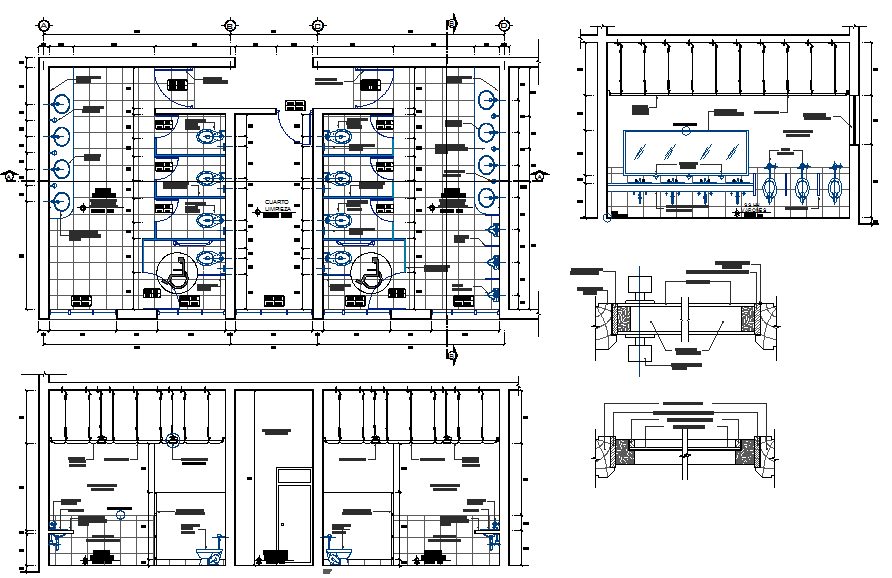Rest Rooms Detail plan
Description
Most rest room facilities were rooms inside stores, courthouses, or other civic building. Rest Rooms Detail plan DWG file, Rest Rooms Detail plan Design, Rest Rooms Detail plan Download file
File Type:
DWG
Category::
CAD Architecture Blocks & Models for Precise DWG Designs
Sub Category::
Bathroom & Toilet CAD Blocks - DWG Files for AutoCAD
type:
Gold














