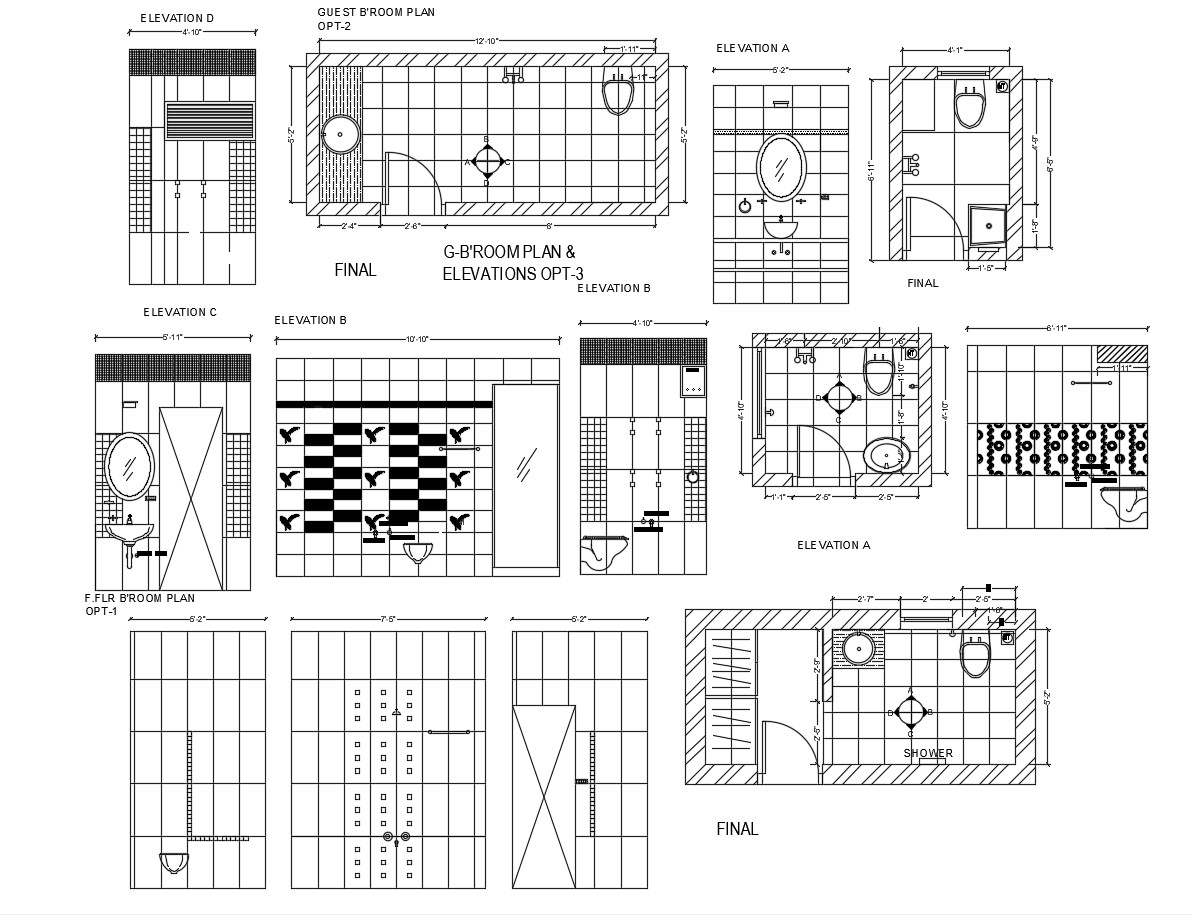Dwg file bathroom layout with elevations
Description
Dwg file bathroom layout with elevations it include floor plan,wall tiles, floor tiles, motifs, it also include shower area, basin, toilet, etc
File Type:
DWG
Category::
CAD Architecture Blocks & Models for Precise DWG Designs
Sub Category::
Bathroom & Toilet CAD Blocks - DWG Files for AutoCAD
type:













