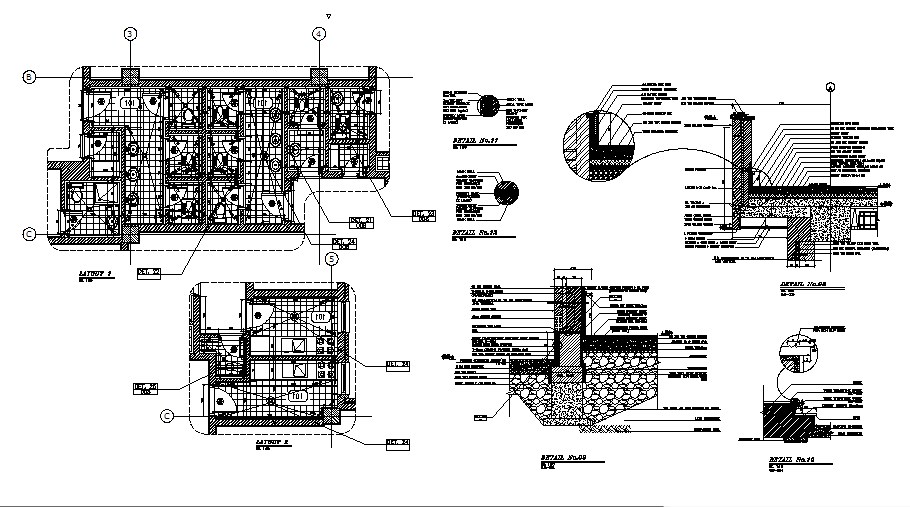Sanitary installation with construction of office building dwg file
Description
Sanitary installation with construction of office building that includes a detailed view of Durlock type ceiling lamp Light, Hanging electric the rmotant RHEEM brand cap lts., Porcelain girl soap dish sinkta, Faucet FV monocomando, Electric thermostat hung, Hot water pass-through taps, Cold water pass-through taps, Bidet type FERRUM model Fenix Pilar, toilet sectional details, passage, sanitary equipment installation details, doors and ventilation details, plumbing details, interior details, dimensions details, wall section details and much more of sanitary installation details.
File Type:
DWG
Category::
CAD Architecture Blocks & Models for Precise DWG Designs
Sub Category::
Bathroom & Toilet CAD Blocks - DWG Files for AutoCAD
type:













