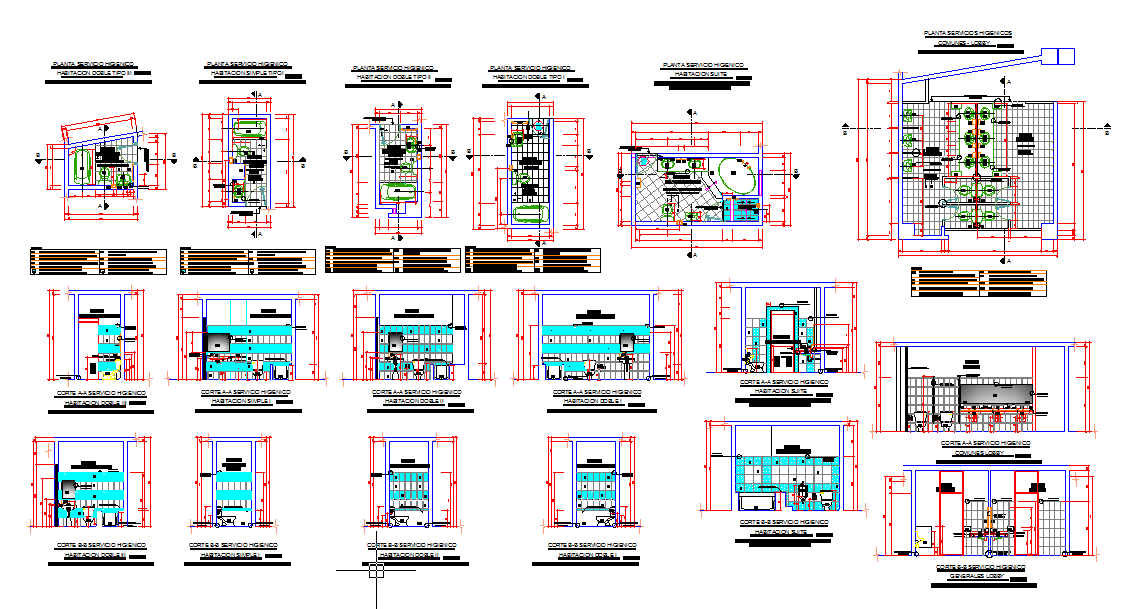Sanitary For Hotel Bathroom Detail
Description
Sanitary For Hotel Bathroom Detail DWG, Sanitary For Hotel Bathroom Detail Download File, Sanitary For Hotel Bathroom Detail Design
File Type:
DWG
Category::
CAD Architecture Blocks & Models for Precise DWG Designs
Sub Category::
Bathroom & Toilet CAD Blocks - DWG Files for AutoCAD
type:
Gold














