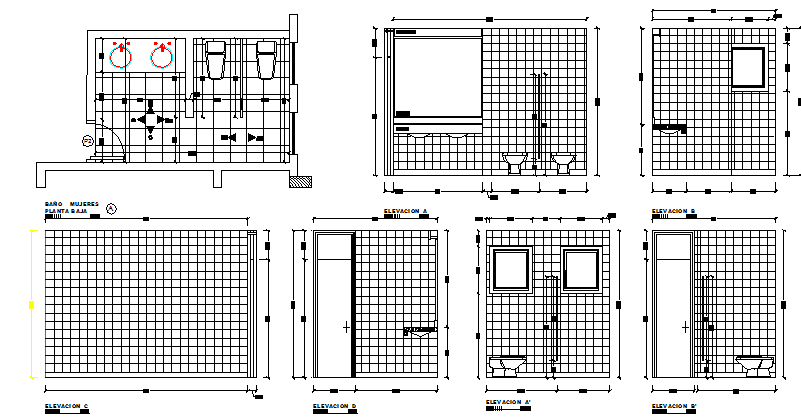Sanitary installation of bathroom of house cut sectional details dwg file
Description
Sanitary installation of bathroom of house cut sectional details dwg file.
Sanitary installation of bathroom of house cut sectional details that includes a detailed view of cut section of bathroom, general hall, doors, toilet sheet view, sink view, ventilation view, plumbing details, floor view and much more of sanitary installation details.
File Type:
DWG
Category::
CAD Architecture Blocks & Models for Precise DWG Designs
Sub Category::
Bathroom & Toilet CAD Blocks - DWG Files for AutoCAD
type:













