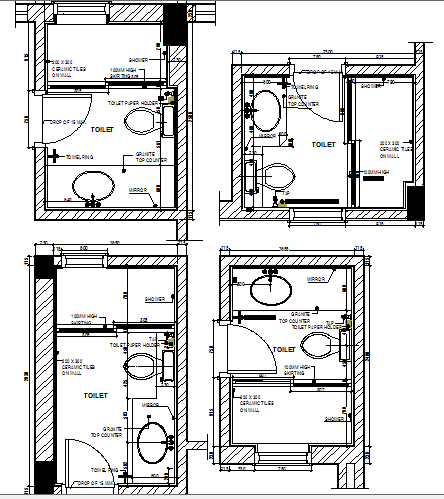Toilet installation details of single family house project dwg file
Description
Toilet installation details of single family house project dwg file.
Toilet installation details of single family house project that includes a detailed structure view, doors view, toilet sheet installation, sink installation, general hall, passage, ventilation, wall design and measurements and much more of toilet installation details.
File Type:
DWG
Category::
CAD Architecture Blocks & Models for Precise DWG Designs
Sub Category::
Bathroom & Toilet CAD Blocks - DWG Files for AutoCAD
type:













