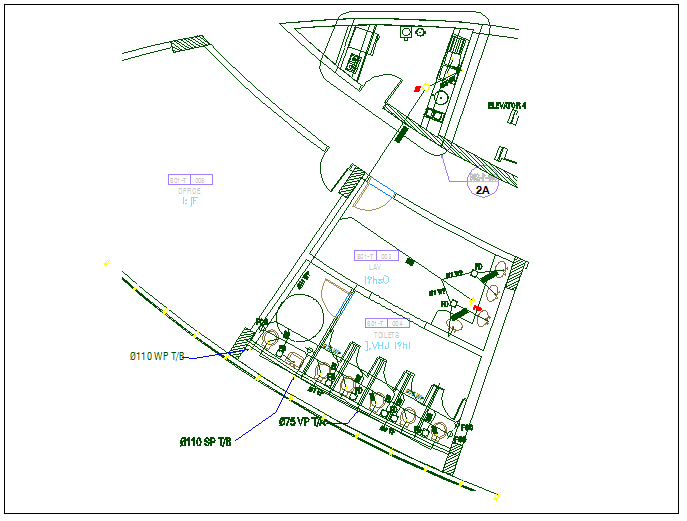Commercial wash room plan view detail dwg file
Description
Commercial wash room plan view detail dwg file, Commercial wash room plan view detail with dimensions detail, specification detail, sanitary items plan view etc
File Type:
DWG
Category::
CAD Architecture Blocks & Models for Precise DWG Designs
Sub Category::
Bathroom & Toilet CAD Blocks - DWG Files for AutoCAD
type:













