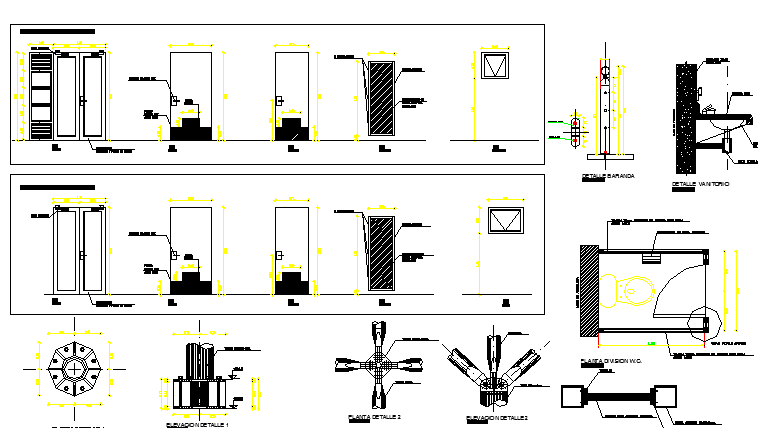Bathroom details architecture project dwg file
Description
Bathroom details architecture project dwg file.
Bathroom details architecture project that includes door frame, door design, door supportive column and beam details, pillars details, interior details like toilet sheet, wash basin, water piping, section plan and much more of bathroom project.
File Type:
DWG
Category::
CAD Architecture Blocks & Models for Precise DWG Designs
Sub Category::
Bathroom & Toilet CAD Blocks - DWG Files for AutoCAD
type:













