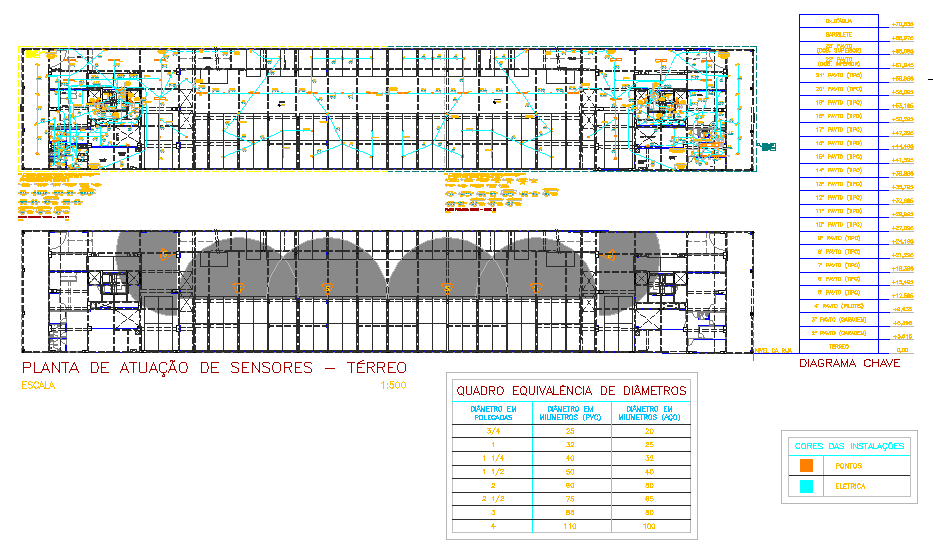Ground Floor Sensor Layout for Residential Building
Description
Explore the sensor activation layout plan for the ground floor of a residential building. Includes sensor mapping, coverage areas, and electrical points.
File Type:
DWG
Category::
Electrical CAD Blocks & DWG Models for AutoCAD Projects
Sub Category::
Residential Electrical CAD Symbols & Drawings AutoCAD
type:
Gold














