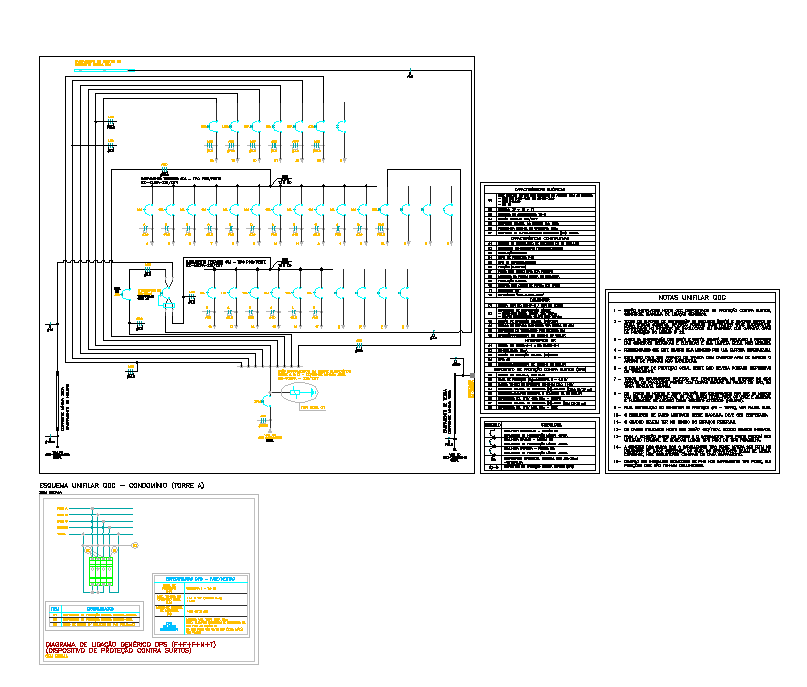Electrical Diagram for Residential Apartments Tower A
Description
Detailed electrical single-line diagram for residential apartments in Tower A. Includes circuit layout, load distribution, and safety protection systems.
File Type:
DWG
Category::
Electrical CAD Blocks & DWG Models for AutoCAD Projects
Sub Category::
Residential Electrical CAD Symbols & Drawings AutoCAD
type:
Gold














