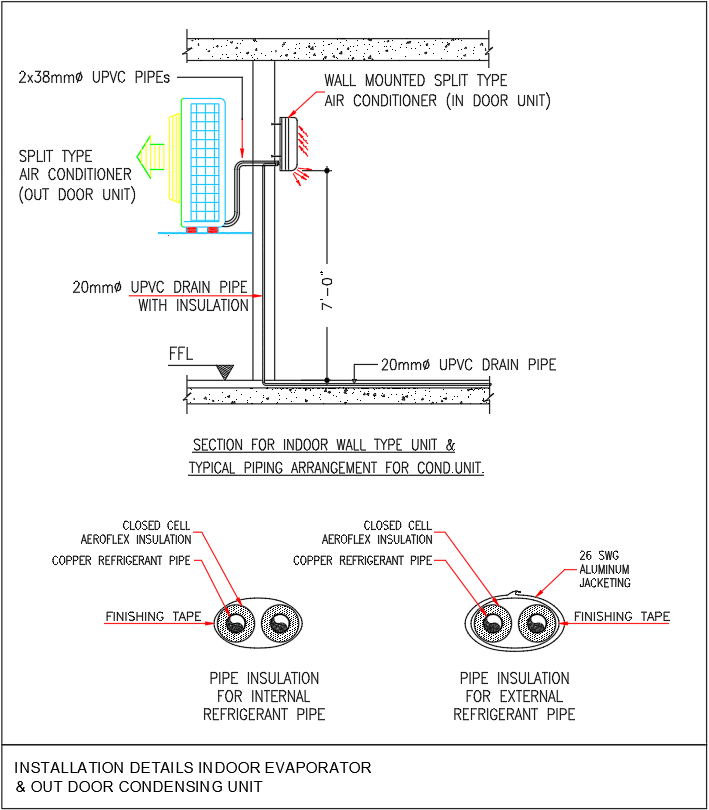Split AC Installation and Piping DWG CAD Drawing

Description
Detailed drawing of split AC indoor evaporator and outdoor condensing unit installation, including refrigerant pipe insulation, drain pipes, and safety tips.
File Type:
3d max
Category::
Electrical CAD Blocks & DWG Models for AutoCAD Projects
Sub Category::
Residential Electrical CAD Symbols & Drawings AutoCAD
type:
