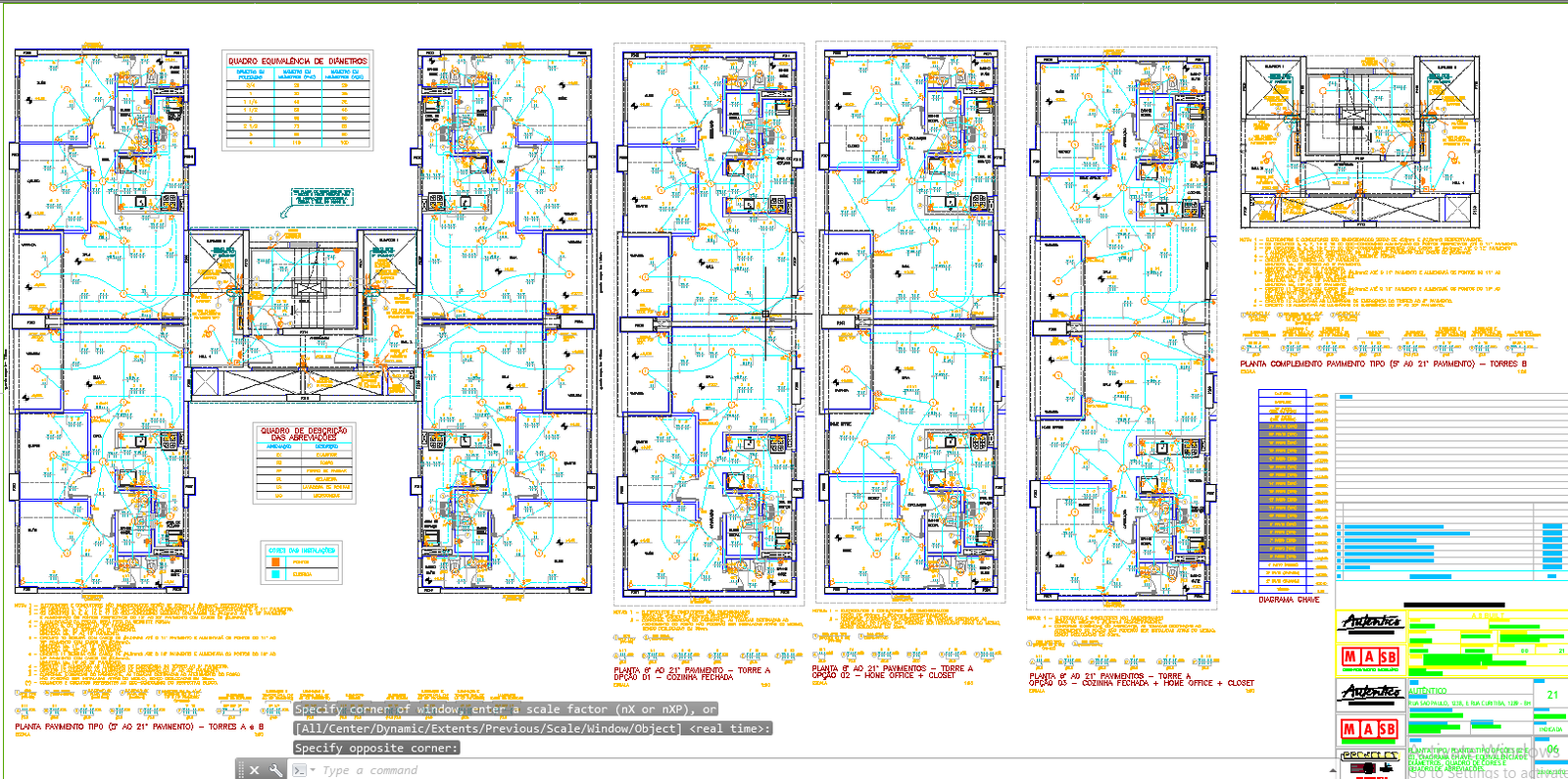High-Rise Apartment Floor Plan with Electrical Layout

Description
Explore detailed high-rise apartment floor plans with electrical system diagrams for each unit, covering standard and customized layouts for all towers.
File Type:
DWG
Category::
Electrical CAD Blocks & DWG Models for AutoCAD Projects
Sub Category::
Residential Electrical CAD Symbols & Drawings AutoCAD
type:
Gold

