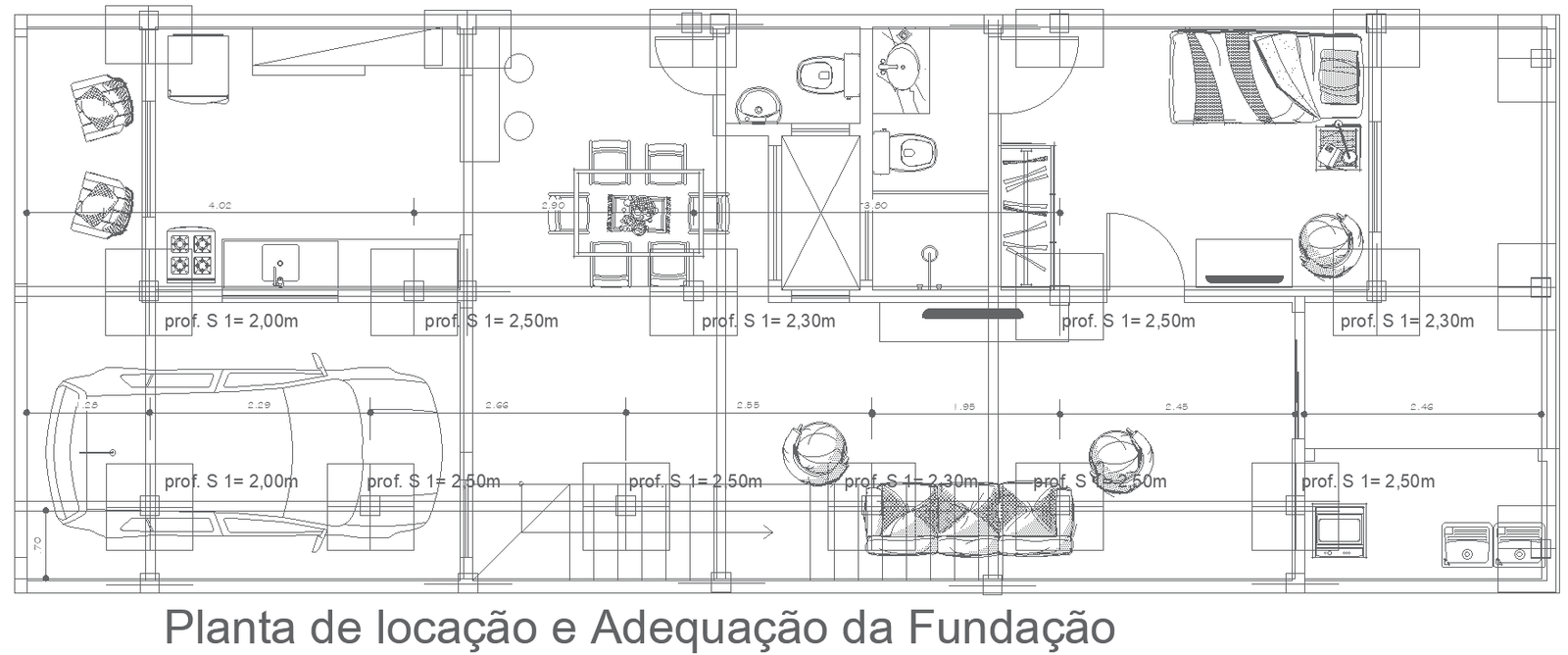Ground Floor House Plan Design AutoCAD DWG Download
Description
Download the complete Ground Floor House Plan Design in DWG format for AutoCAD. It is a dwelling plan with a nicely designed layout with a hall, bedroom, kitchen, bathroom, and car parking area. This AutoCAD drawing is ideal for architects, builders, and homeowners seeking a productive space that offers both efficiency and effectiveness of living. Every space in the plan is considered to be practical and accessible, suitable for different styles of living. Fully customizable, this DWG file allows you to adjust the plan according to your requirements. Download this excellent ground floor plan immediately to save your construction or renovation project easily.


