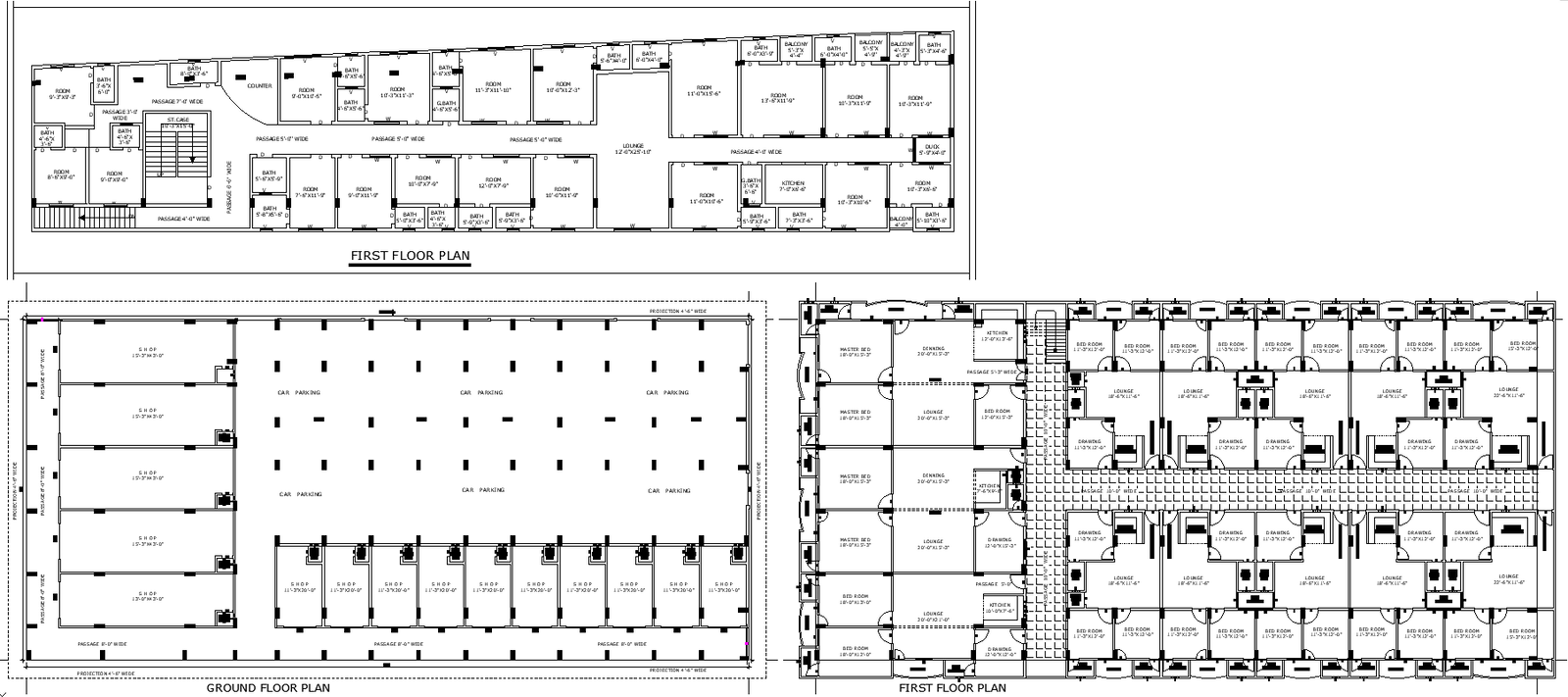Modern Residential Home Design with Ground Floor Parking and Shop Layout AutoCAD DWG
Description
Modern Residential Home Design with Ground Floor Parking and Shop Layout in AutoCAD DWG format Download. This comprehensive DWG file features a contemporary home design that includes detailed plans for both residential and commercial spaces. The layout covers a spacious hall, modern kitchen, multiple rooms, and a welcoming lobby. The design also incorporates essential amenities such as well-designed bathrooms and an open sky area for enhanced natural light and ventilation. Additionally, the ground floor includes designated parking spaces and a shop layout, making this design perfect for mixed-use applications. Ideal for architects, builders, and homeowners, this AutoCAD DWG file offers a meticulously detailed and flexible design that can be easily customized to meet specific project needs. Download now to access high-quality, editable plans that combine functionality and modern aesthetics, ensuring a seamless integration of living and commercial spaces.


