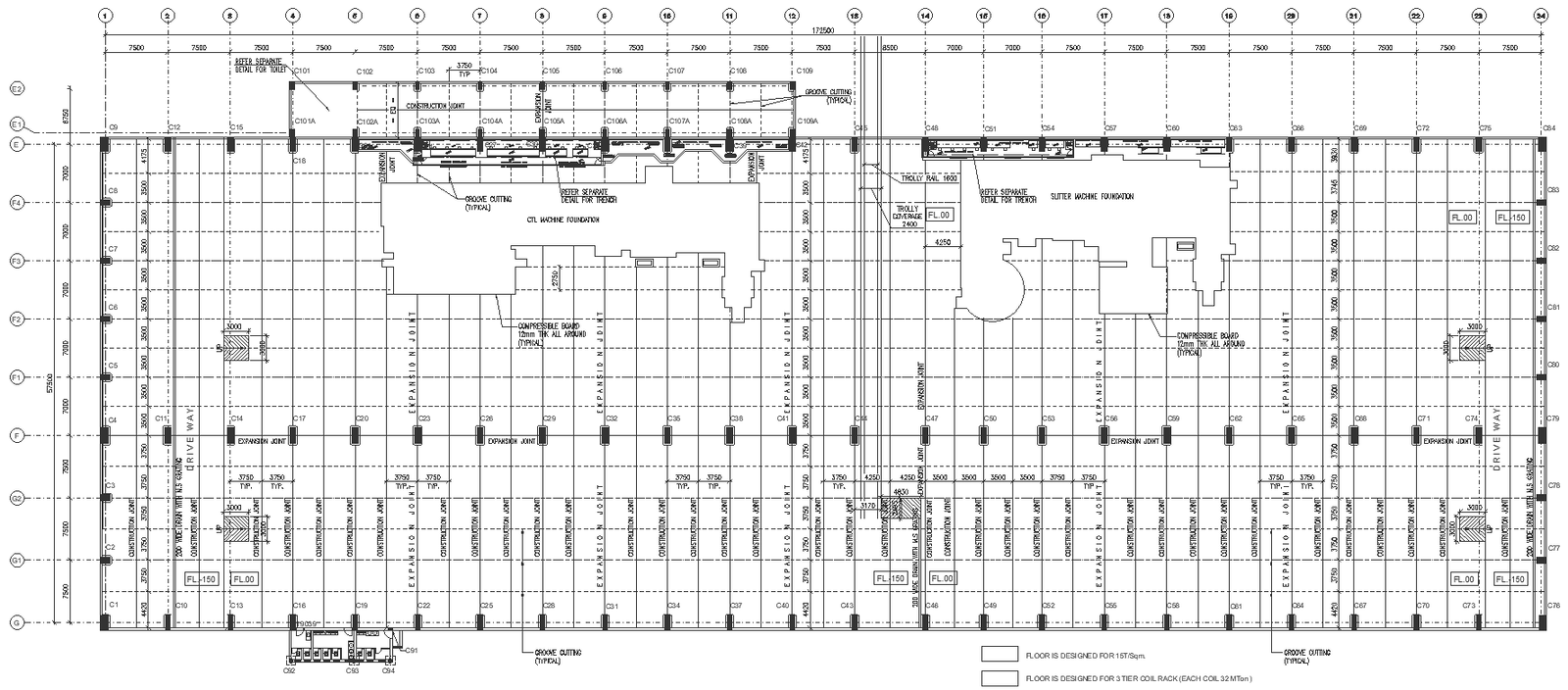Party Hall design detailed floor plan DWG AutoCAD drawing
Description
Discover the intricacies of a party hall's detailed floor plan through this comprehensive DWG AutoCAD drawing. Explore the layout, furniture details, and structural elements that define this multipurpose space. From spatial planning and furniture arrangement to elevations and sections, this drawing provides insights into the design and construction of a versatile party venue. Ideal for architects and event planners, this AutoCAD file offers a visual representation of a party hall's functional layout and architectural features. Dive into concrete construction details, including column specifications and facade design concepts, to envision a dynamic and adaptable space for various gatherings.
File Type:
DWG
Category::
CAD Architecture Blocks & Models for Precise DWG Designs
Sub Category::
Club House CAD Blocks - DWG Models & Architecture
type:













