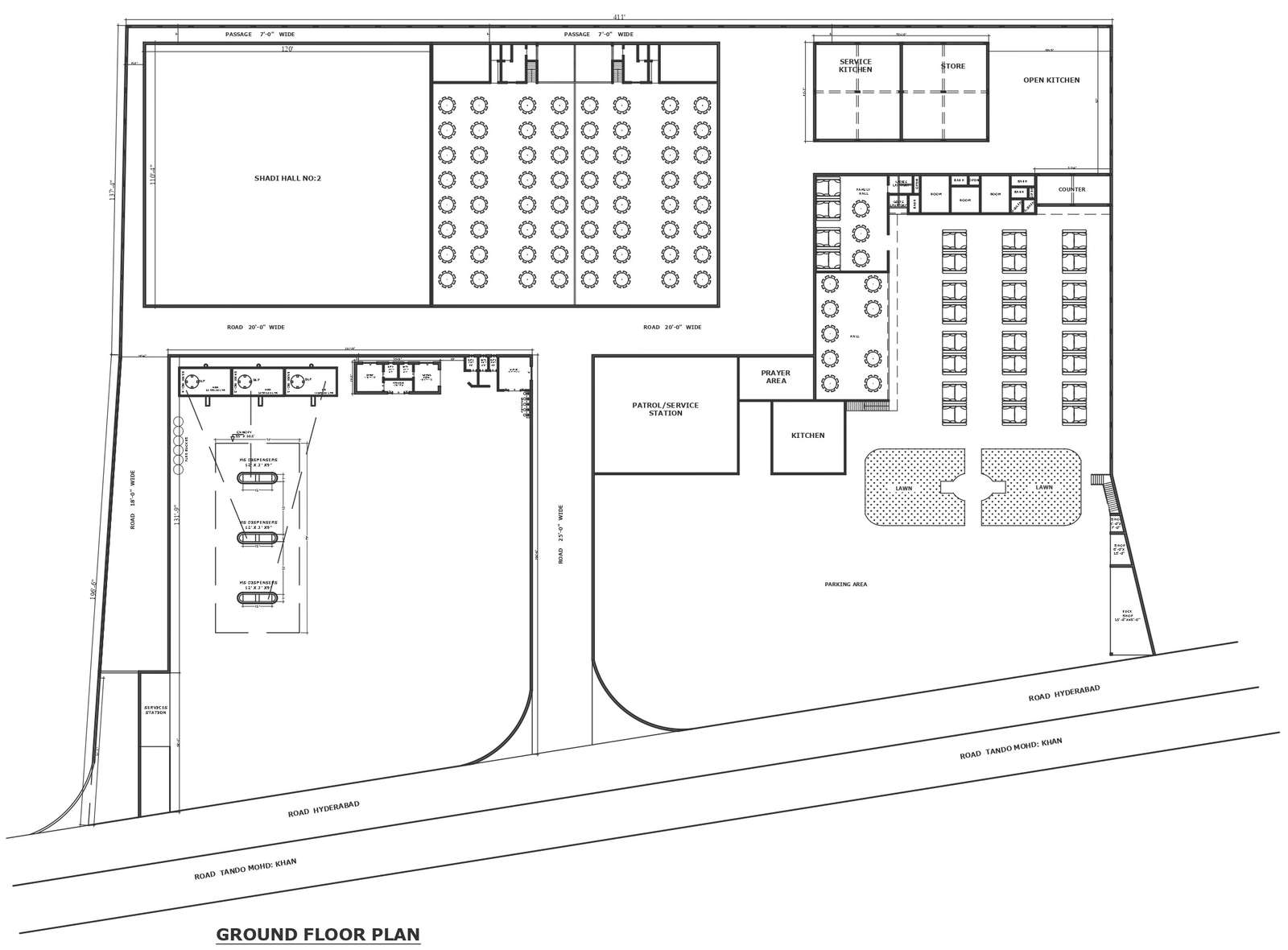Banquet hall design with all amenities detailed plan DWG autoCAD drawing
Description
Discover the epitome of elegance and functionality with our meticulously crafted banquet hall design, available in DWG AutoCAD format. This detailed plan incorporates all the amenities essential for hosting memorable events and gatherings. From plot details to site analysis considerations, our drawing provides comprehensive insights for architects and designers. With detailed elevations, sections, and floor layouts, visualizing the space and its functionalities becomes effortless. The design encompasses efficient space planning, ensuring optimal utilization of every corner while maintaining a seamless flow throughout the hall. Whether you're involved in urban planning, housing schemes, or hospitality projects, our DWG AutoCAD drawing serves as a valuable resource. Elevate your banquet hall design with luxurious features and thoughtful amenities, creating a welcoming and inviting space for a variety of events. Download our drawing today and embark on creating the perfect venue for unforgettable moments.
File Type:
DWG
Category::
CAD Architecture Blocks & Models for Precise DWG Designs
Sub Category::
Club House CAD Blocks - DWG Models & Architecture
type:













