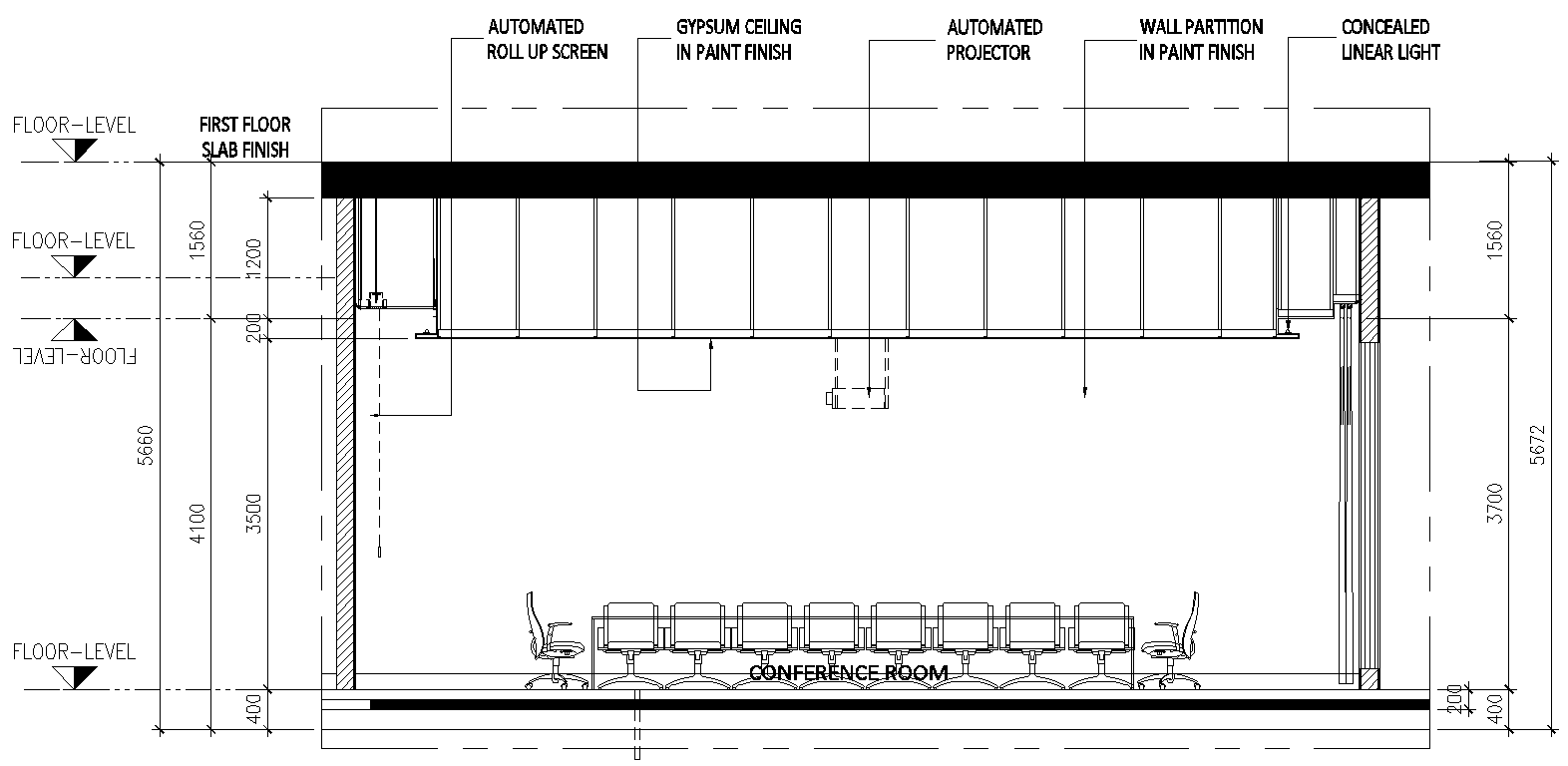Conference room Section detail with the ceiling and partition wall paint finish DWG AutoCAD file
Description
In this Conference Room Section Detail DWG AutoCAD file, explore the intricacies of ceiling and partition wall paint finishes for optimal interior design. The AutoCAD file provides comprehensive 2D drawings showcasing precise details that include ceiling heights, partition configurations, and paint specifications. Each element is meticulously drafted to assist architects, designers, and project managers in visualizing and implementing the conference room layout effectively. The DWG file features clear annotations and dimensions, ensuring seamless integration into ongoing projects. With a focus on practicality and aesthetics, this resource supports efficient planning and execution of interior spaces. Whether you're designing new layouts or renovating existing structures, these CAD drawings offer valuable insights into material selection and spatial arrangement. Download the Conference Room Section Detail DWG to streamline your design process and enhance the functionality and appeal of your workspace.


