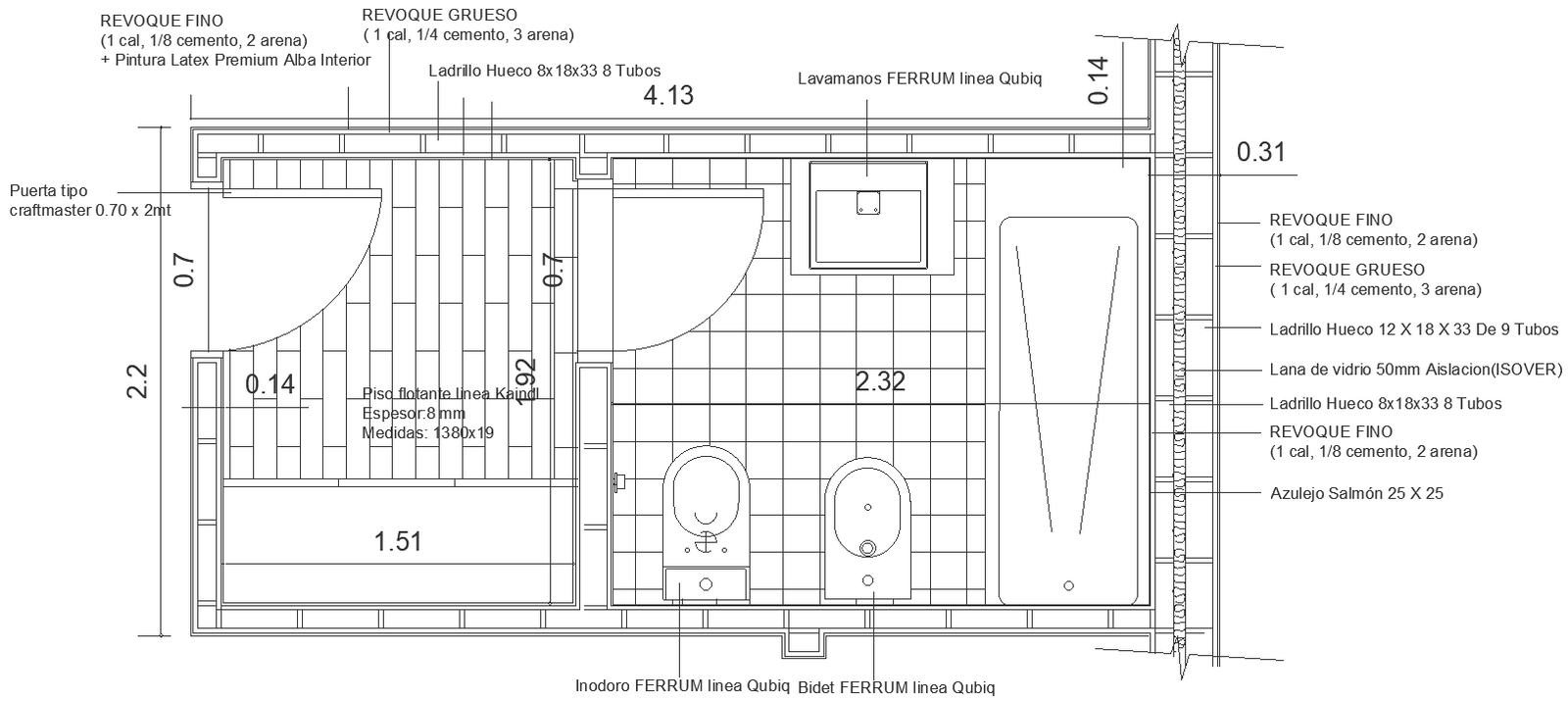Toilet design with wc details and wash basin details dwg autocad drawing .
Description
Our DWG AutoCAD drawing offers a comprehensive toilet design complete with detailed WC and wash basin specifications. Architects, designers, and contractors will find this drawing invaluable for planning and executing efficient and aesthetically pleasing restroom spaces.The drawing includes precise dimensions and layouts for the WC area, ensuring optimal comfort and functionality. Additionally, detailed wash basin specifications allow for accurate placement and installation, enhancing the overall usability and visual appeal of the restroom.With this drawing, you can streamline your design process and ensure that every aspect of the toilet meets your requirements and standards. Download our DWG AutoCAD drawing today to access a wealth of design information and create well-designed and functional restroom spaces for any project.


