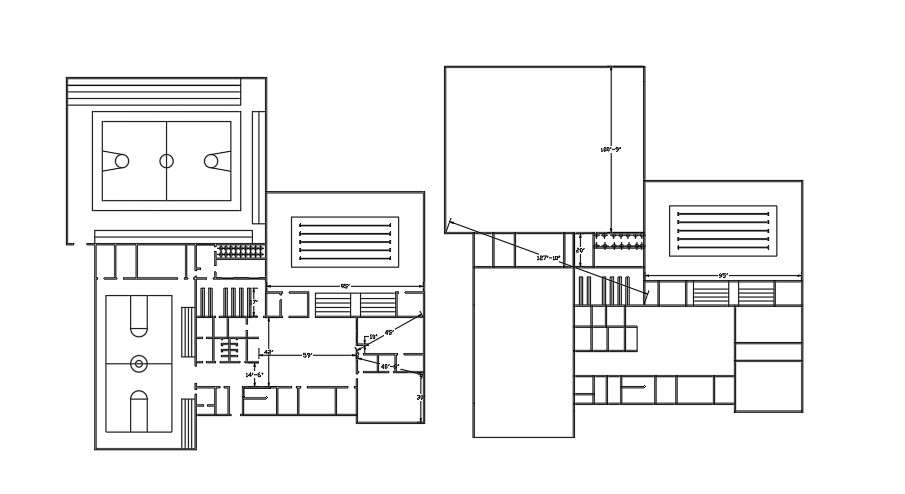Club House Plan Layout.

Description
This Architectural design is plan of a Club house. To design clubhouse some things should kept in mind like the location, The Access Road , Utilizing the Natural Topography, Identify the Assets of the Site and any Passive Energy Sources, Access, Features, Levels and Options etc... Typically, accommodation within a clubhouse would include, Entrance lobby, Changing rooms, Showers, Toilets for the public and separate toilets for changing area, Accessible toilets/changing, Separate changing area for officials, Club room, Kitchen, Office, Electrical meter/ boiler room, Cleaner’s store etc. For More information and details download the drawing file.
File Type:
DWG
Category::
CAD Architecture Blocks & Models for Precise DWG Designs
Sub Category::
Club House CAD Blocks - DWG Models & Architecture
type:
Gold

