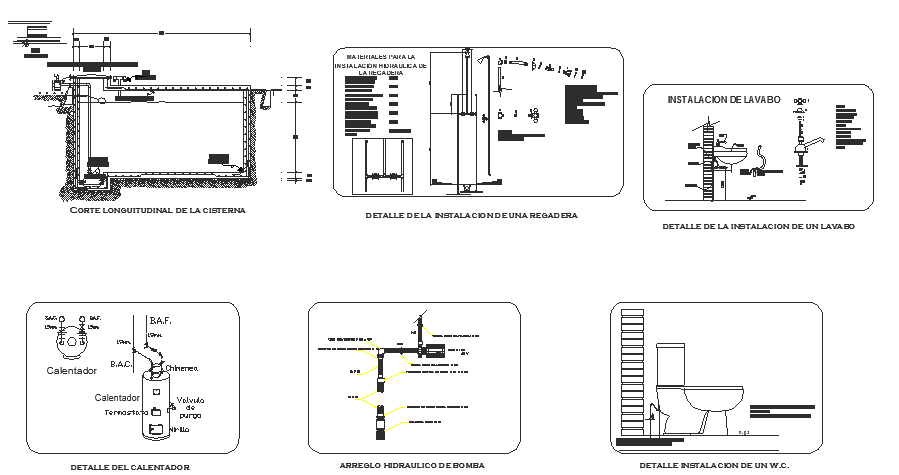Hydraulic installations
Description
Here the detail drawing of hydraulic installations with sectional elevation, joinery details with material and part specification and labelling and different views in autocad drawing.
File Type:
DWG
Category::
CAD Architecture Blocks & Models for Precise DWG Designs
Sub Category::
Bathroom & Toilet CAD Blocks - DWG Files for AutoCAD
type:













