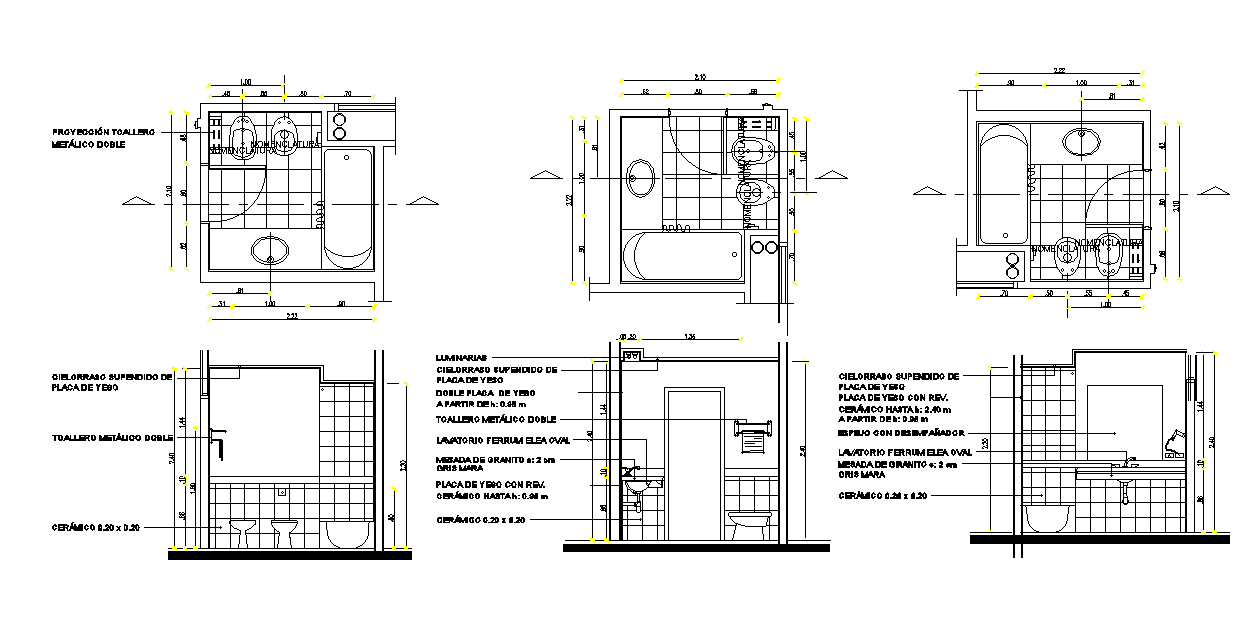Bathroom Plan And Section CAD Drawing Download DWG File
Description
The bathroom Plan And Section CAD drawing that shows suspended ceiling silver of plasterboard, double plasterboard from 0.95 m, double metal towel tower, laundry oval, granite table 2 cm mara gray, ceramic 0.20 X 0.20, and metal towel towel granite and: 2 cm mara gray. also has sanitary ware detail such as wash basin, toilet, urinal and bathtub detail. Thanks for downloading the file and another CAD program from the cadbull.com website.

