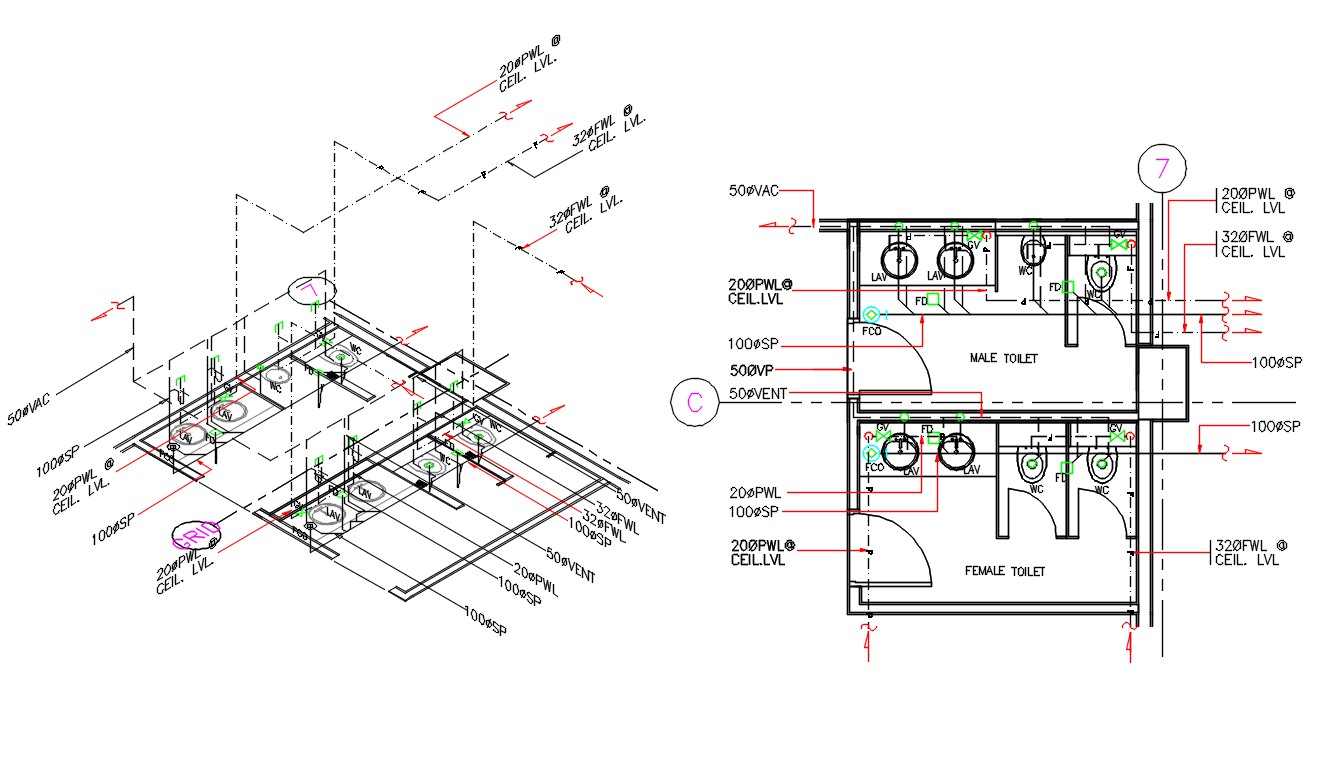Male And Female Toilet Plan With Isometric CAD Drawing
Description
Male And Female Toilet Plan With Isometric CAD Drawing; the public toilet of male-female AutoCAD drawing shows floor plan, sanitary ware, plumbing detail, and isometric elevation design. download DWG file of toilet CAD file and get more detail about plumbing pipe isometric design.
File Type:
DWG
Category::
CAD Architecture Blocks & Models for Precise DWG Designs
Sub Category::
Bathroom & Toilet CAD Blocks - DWG Files for AutoCAD
type:













