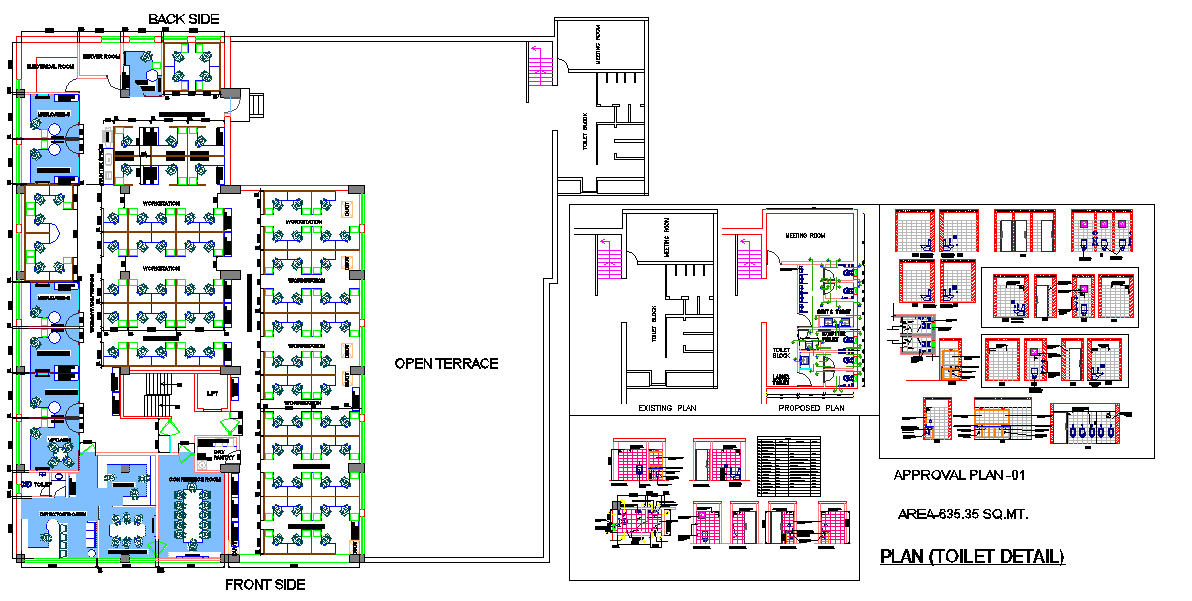Office & toilet Design
Description
Office & toilet Design. layout plan, section plan, construction plan, plumbing plan, sanitary detail and elevation design, this bathroom for man and women.
File Type:
DWG
Category::
CAD Architecture Blocks & Models for Precise DWG Designs
Sub Category::
Bathroom & Toilet CAD Blocks - DWG Files for AutoCAD
type:
Gold














