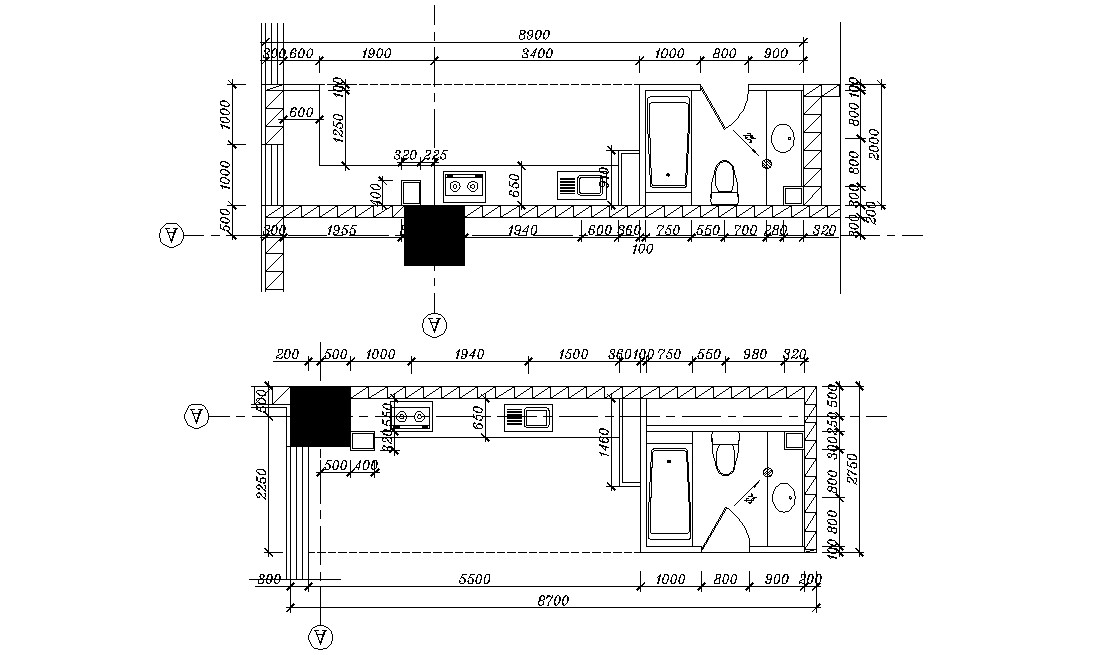Kitchen Platform Drawing AutoCAD File Free Download
Description
Kitchen Platform Drawing AutoCAD File Free Download; drawing of kitchen platform and toilet sanitary layout with dimension CAD file free.
File Type:
DWG
Category::
CAD Architecture Blocks & Models for Precise DWG Designs
Sub Category::
Bathroom & Toilet CAD Blocks - DWG Files for AutoCAD
type:













