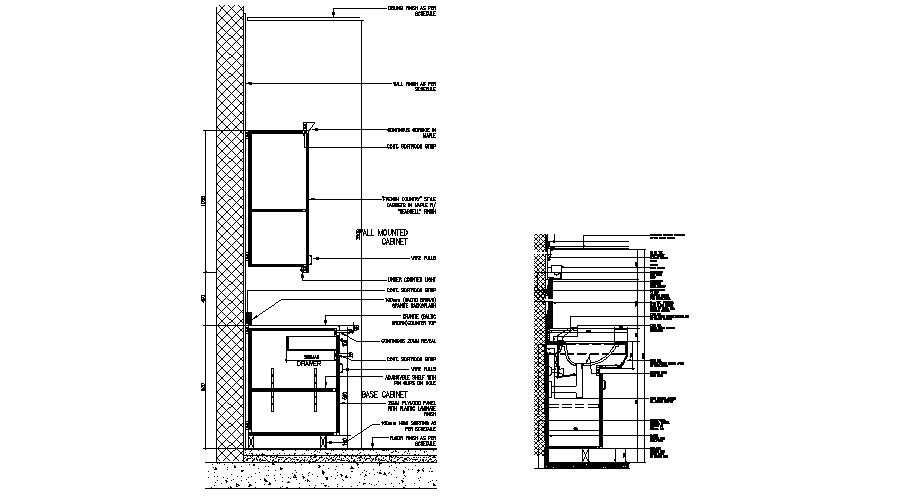Wall Mounted washbasin With Cabinet DWG File
Description
Wall Mounted washbasin With Cabinet DWG File; 2d CAD drawing of washbasin with cabinet designs side section view and description details.
File Type:
DWG
Category::
CAD Architecture Blocks & Models for Precise DWG Designs
Sub Category::
Bathroom & Toilet CAD Blocks - DWG Files for AutoCAD
type:













