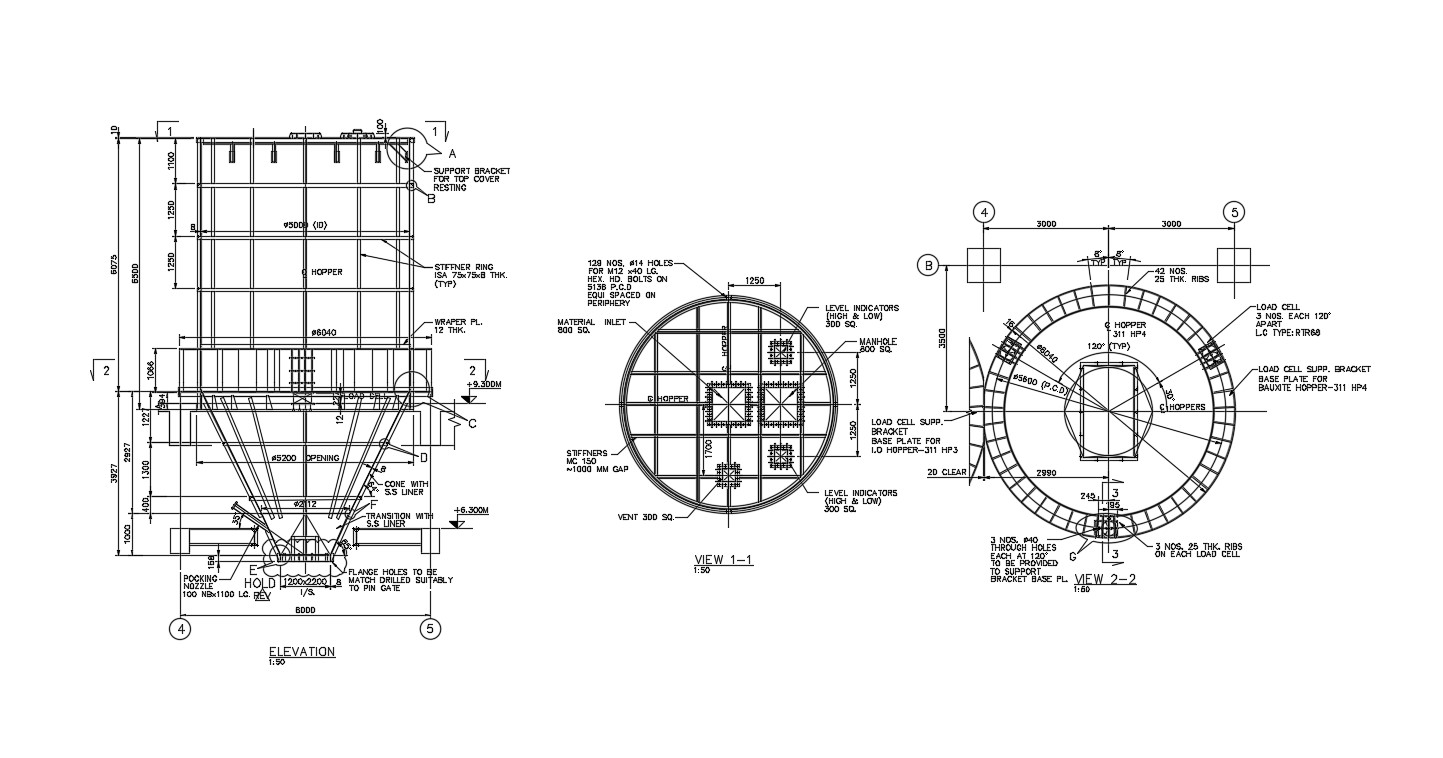Manhole Details DWG File Free Download
Description
Manhole Details DWG File Free Download ; all detail with elevation ,view 1,2 ,texting detail,dimension liner ss detail , some section lines AutoCAD free file download
File Type:
DWG
Category::
CAD Architecture Blocks & Models for Precise DWG Designs
Sub Category::
Bathroom & Toilet CAD Blocks - DWG Files for AutoCAD
type:













