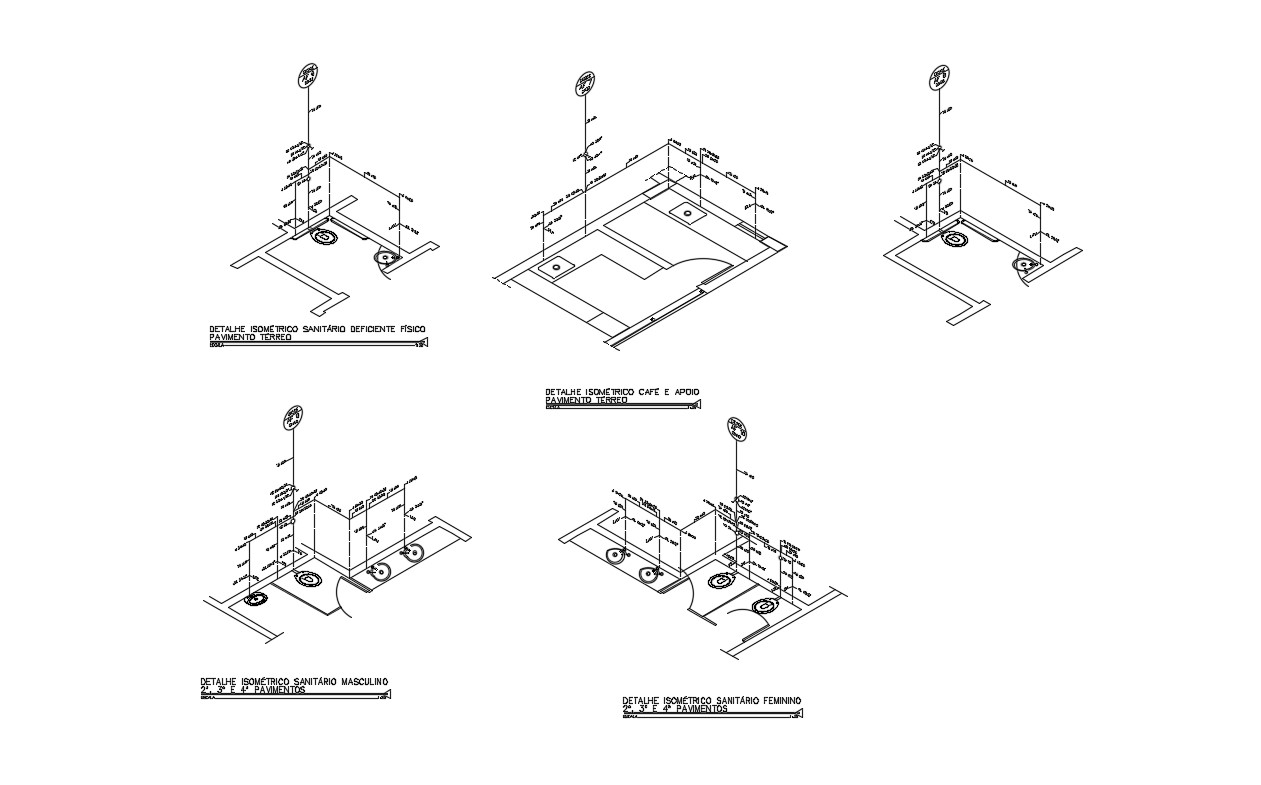Simple Toilet Design CAD File Free Download
Description
Simpla Toilet Design CAD File Download ; toilet design in 3d view include text ,basin , cammod, corner basin
and section line . CAD File Free Download
File Type:
DWG
Category::
CAD Architecture Blocks & Models for Precise DWG Designs
Sub Category::
Bathroom & Toilet CAD Blocks - DWG Files for AutoCAD
type:













