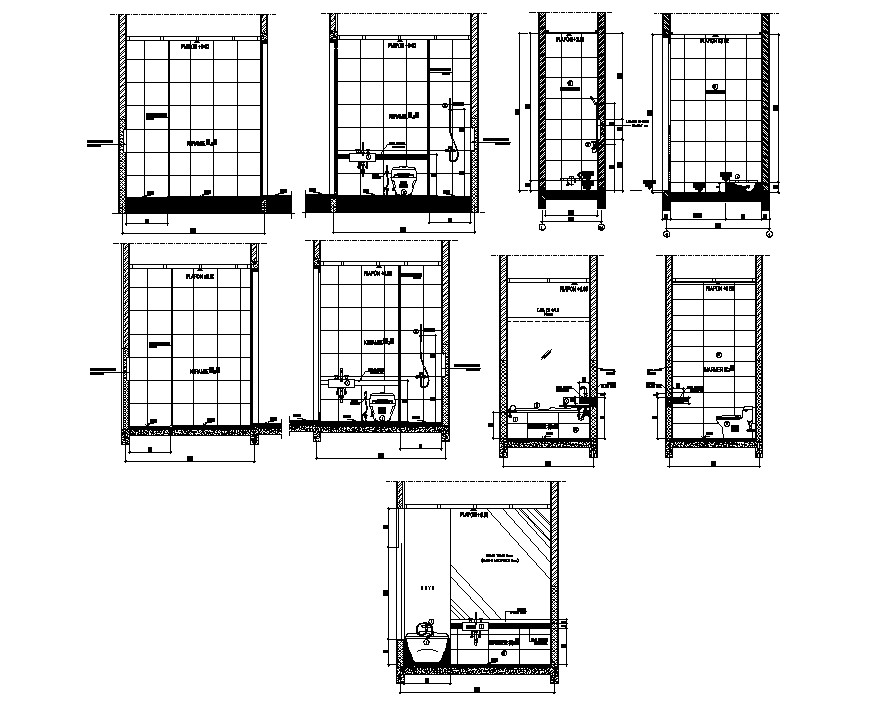Bathroom Section CAD Drawing
Description
Bathroom Section CAD Drawing DWG File; 2d CAD drawing of bathroom section plan includes sanitary installation detail and wall detail. download AutoCAD file and get more details about the bathroom plan.
File Type:
DWG
Category::
CAD Architecture Blocks & Models for Precise DWG Designs
Sub Category::
Bathroom & Toilet CAD Blocks - DWG Files for AutoCAD
type:













