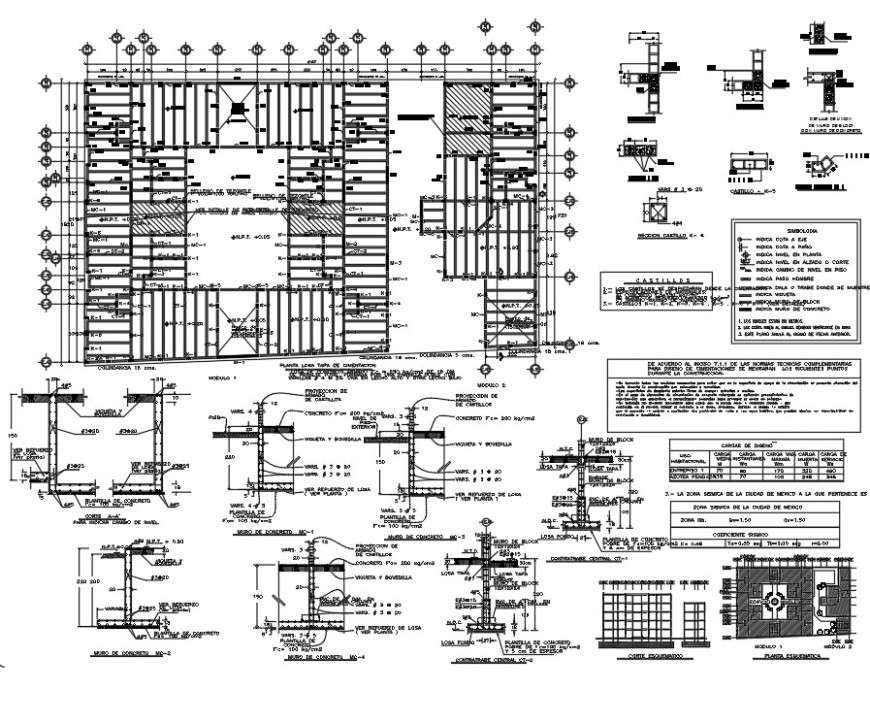Roof and foundation section plan autocad file
Description
Roof and foundation section plan autocad file, dimension detail, naming detail, centre line plan detail, table specification detail, reinforcement detail, bolt nut detail, cut out detail, etc.

