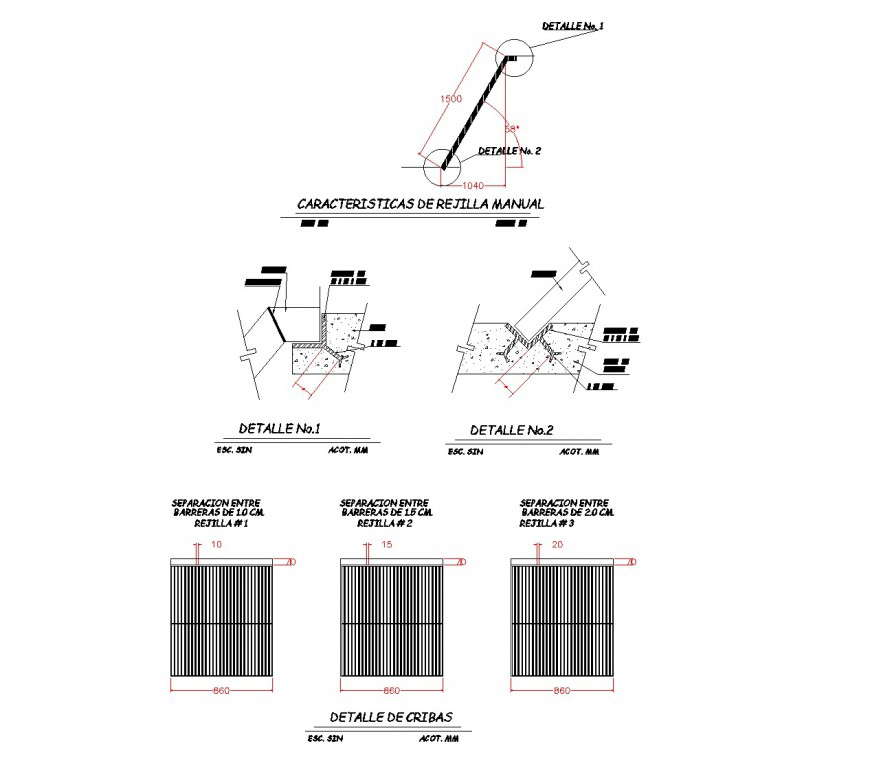Detail screen section plan layout file
Description
Detail screen section plan layout file, dimension detail, naming detail, hatching detail, concrete mortar detail, reinforcement detail, bolt nut detail, hatching detail, angle dimension detail, cut out detail, scale 1:100 detail, etc.

