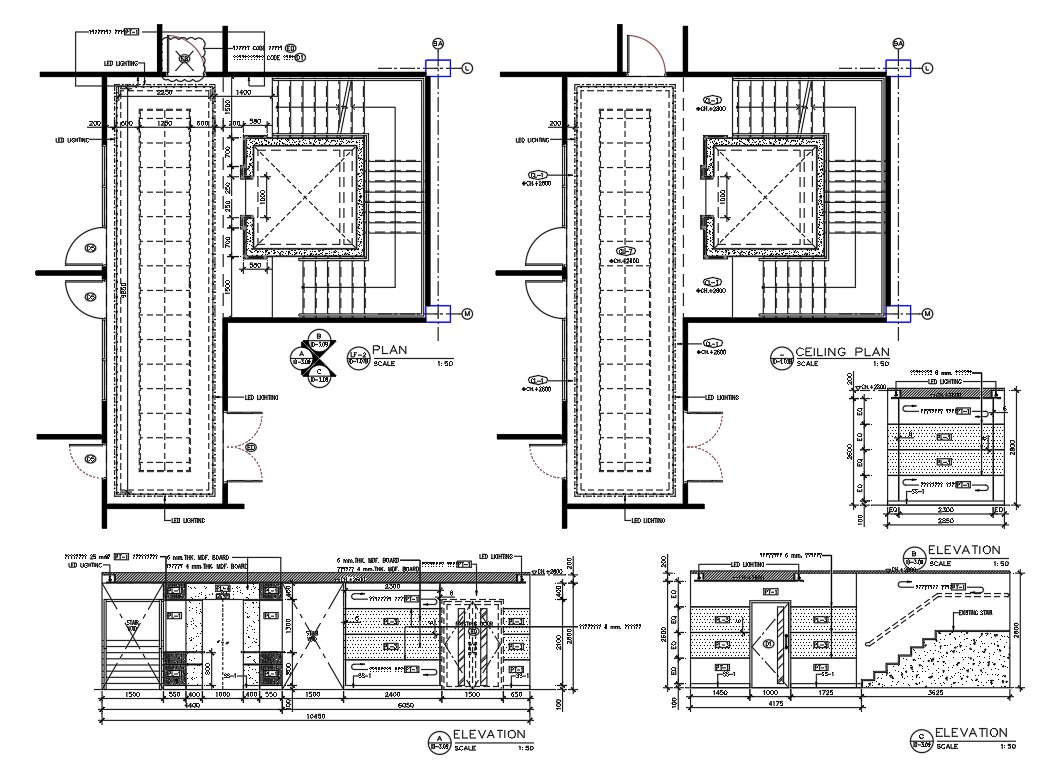Staircase Plan With Elevation Design DWG File
Description
This is main entrance corporate office building staircase and lobby plan and elevation design with dimension detail. raiser and trade detail, number of door and wall design. download staircase plan design AutoCAD file.

