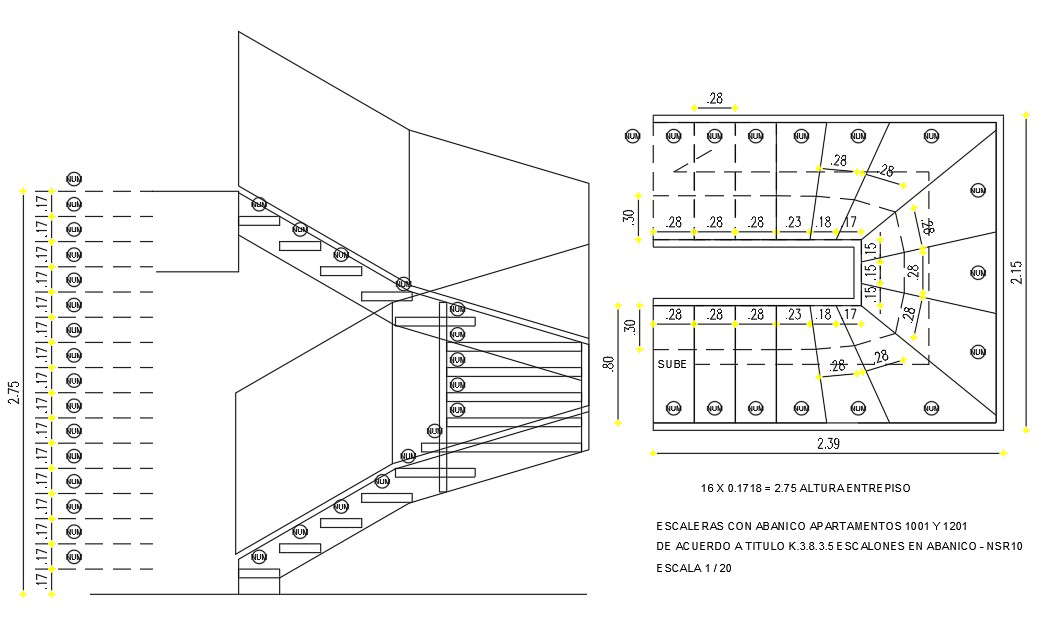Simple Type Of Staircase DWG File
Description
Simple Type Of Staircase DWG File; download free AutoCAD file of simple staircase design with dimension details. download free AutoCAD file of staircase draing.
File Type:
Autocad
Category::
Construction
Sub Category::
Staircase Sections
type:

