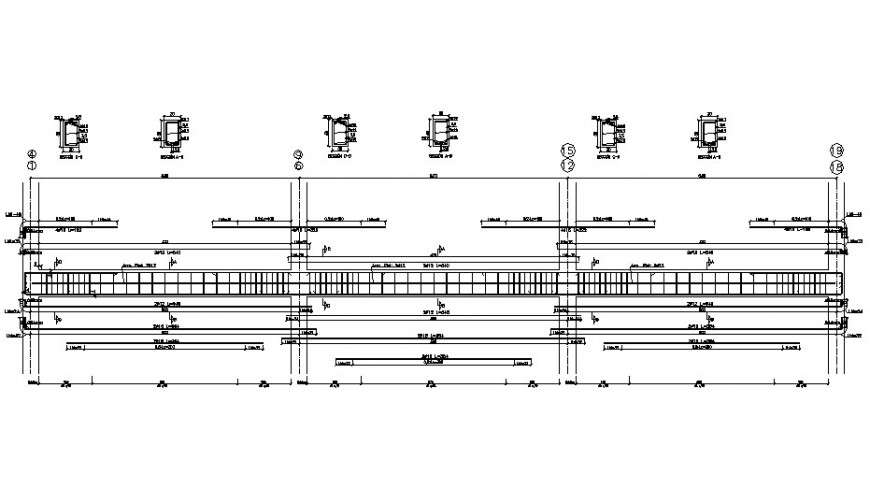Portico structural beam and section detail dwg file
Description
Portico structural beam and section detail dwg file, dimension detail, naming detail, reinforcement detail, bolt nut detail, stirrups detail, bending wire detail, column section detail, not to scale detail, section lien detail, etc.

