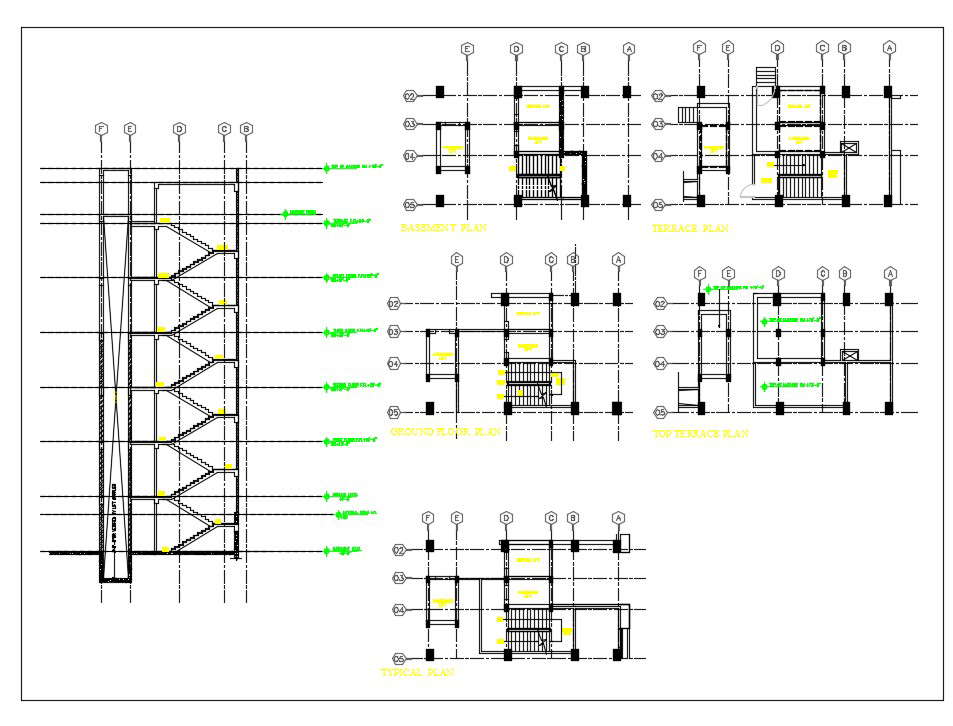Standard Stair And Lift Section Drawing
Description
It is a stair and lift section drawing of floor by floor as per architect Plan & Section of Stair & Lift Basement to Fourth Floor to Terrace & Machine Room. this drawing shall be read in conjunction with the general arrangement/building plan.

